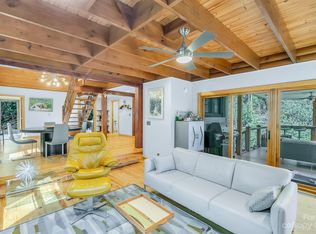Closed
$875,000
380 Old Powell Rd, Brevard, NC 28712
3beds
3,967sqft
Single Family Residence
Built in 1979
22.55 Acres Lot
$816,800 Zestimate®
$221/sqft
$3,203 Estimated rent
Home value
$816,800
$645,000 - $1.00M
$3,203/mo
Zestimate® history
Loading...
Owner options
Explore your selling options
What's special
Your private mountain retreat! This 22.5-acre secluded sanctuary is designed for self-sufficiency and privacy, backing up to accessible state land. A 4,000 sqft custom home blends rustic charm and modern comforts, featuring 3 spacious bedrooms, 2.5 baths & 2-car garage. A gourmet kitchen is perfect for farm-to-table meals, while the primary suite offers a peaceful escape. A flowing creek with native trout provides a natural water source, and a mix of cleared land & mature forest offers endless opportunities for gardening, livestock, or off-grid living. With no restrictions, this estate is ideal for homesteading, permaculture, or a private retreat. Enjoy hiking, fishing, & exploring nearby waterfalls, mountain trails, & pristine lakes. Close to Brevard and its charming downtown, 380 Old Powell Rd delivers the perfect balance of seclusion & convenience. Unrestricted land, creek, and acreage. Full home inspection complete. One-year home warranty included. Your off-grid dream starts here!
Zillow last checked: 8 hours ago
Listing updated: July 15, 2025 at 05:57pm
Listing Provided by:
Corey Maman corey@carolinamountainsales.com,
Carolina Mountain Sales
Bought with:
Non Member
Canopy Administration
Source: Canopy MLS as distributed by MLS GRID,MLS#: 4075477
Facts & features
Interior
Bedrooms & bathrooms
- Bedrooms: 3
- Bathrooms: 3
- Full bathrooms: 2
- 1/2 bathrooms: 1
Primary bedroom
- Level: Upper
Bedroom s
- Level: Upper
Bedroom s
- Level: Upper
Bathroom full
- Level: Upper
Bathroom full
- Level: Upper
Bathroom half
- Level: Main
Dining area
- Level: Main
Dining room
- Level: Main
Family room
- Level: Main
Kitchen
- Level: Main
Living room
- Level: Main
Office
- Level: Main
Heating
- Heat Pump
Cooling
- Central Air
Appliances
- Included: Dishwasher, Disposal, Exhaust Hood, Freezer, Gas Cooktop, Gas Water Heater, Microwave, Trash Compactor, Wall Oven
- Laundry: Upper Level
Features
- Kitchen Island, Wet Bar, Other - See Remarks
- Flooring: Bamboo, Tile, Wood
- Doors: French Doors
- Windows: Insulated Windows
- Has basement: No
- Fireplace features: Den, Family Room, Fire Pit, Gas, Kitchen, Living Room, Primary Bedroom, Propane, Wood Burning
Interior area
- Total structure area: 3,967
- Total interior livable area: 3,967 sqft
- Finished area above ground: 3,967
- Finished area below ground: 0
Property
Parking
- Total spaces: 6
- Parking features: Attached Garage, Garage on Main Level
- Attached garage spaces: 2
- Uncovered spaces: 4
Accessibility
- Accessibility features: Two or More Access Exits
Features
- Levels: Two
- Stories: 2
- Entry location: Main
- Patio & porch: Deck, Patio
- Exterior features: Fire Pit
- Waterfront features: None, Creek/Stream
Lot
- Size: 22.55 Acres
- Features: Adjoins Forest, Cleared, Private, Wooded
Details
- Additional structures: None
- Additional parcels included: 8571-23-1625, 8571-13-7007
- Parcel number: 8571137228
- Zoning: None
- Special conditions: Standard
- Other equipment: Fuel Tank(s)
Construction
Type & style
- Home type: SingleFamily
- Architectural style: Traditional
- Property subtype: Single Family Residence
Materials
- Hardboard Siding, Wood
- Foundation: Slab
- Roof: Shingle
Condition
- New construction: No
- Year built: 1979
Utilities & green energy
- Sewer: Septic Installed
- Water: Well
- Utilities for property: Electricity Connected
Community & neighborhood
Security
- Security features: Smoke Detector(s)
Community
- Community features: None
Location
- Region: Brevard
- Subdivision: None
Other
Other facts
- Listing terms: Cash,Conventional
- Road surface type: Gravel
Price history
| Date | Event | Price |
|---|---|---|
| 7/15/2025 | Sold | $875,000-12.5%$221/sqft |
Source: | ||
| 5/28/2025 | Price change | $999,900-6.1%$252/sqft |
Source: | ||
| 4/29/2025 | Price change | $1,065,000-1.1%$268/sqft |
Source: | ||
| 3/21/2025 | Price change | $1,077,000-0.3%$271/sqft |
Source: | ||
| 11/27/2024 | Price change | $1,080,000-3.9%$272/sqft |
Source: | ||
Public tax history
| Year | Property taxes | Tax assessment |
|---|---|---|
| 2024 | $2,595 -0.6% | $394,180 -0.6% |
| 2023 | $2,611 | $396,570 |
| 2022 | $2,611 +0.8% | $396,570 |
Find assessor info on the county website
Neighborhood: 28712
Nearby schools
GreatSchools rating
- 6/10Rosman ElementaryGrades: PK-5Distance: 4.2 mi
- 8/10Rosman MiddleGrades: 6-8Distance: 3.9 mi
- 7/10Rosman HighGrades: 9-12Distance: 3.9 mi

Get pre-qualified for a loan
At Zillow Home Loans, we can pre-qualify you in as little as 5 minutes with no impact to your credit score.An equal housing lender. NMLS #10287.
