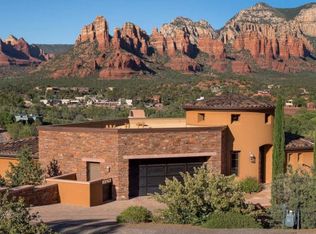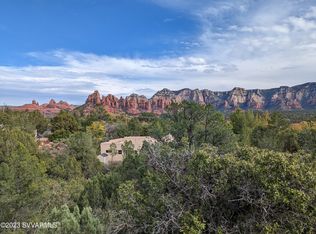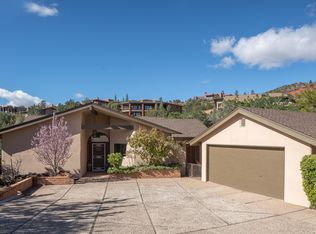Nestled at the end of a cul de sac, and surrounded by towering evergreens & mature desert vegetation, sits a charming southwest home offering panoramic red rock views from every room. Architecture resembles the Santa Fe/Pueblo designs. This single level home features Saltillo tile, custom cabinetry, wood floors and a gas Kiva fireplace. Walls of glass at the front entry display the intimacy of the front courtyard. 3rd Bedroom (on-suite) has it's own private entry off garage. Be sure to park at the end of cul de sac and follow the lighted walking path (to the right of the drive) to the front door. No short term rental restrictions. Being sold AS IS, this property is ready for updates and a new owner's vision
This property is off market, which means it's not currently listed for sale or rent on Zillow. This may be different from what's available on other websites or public sources.


