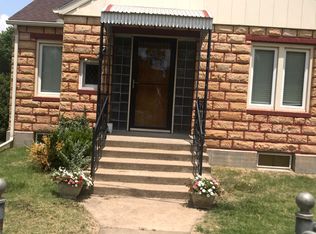Super Sharp Country Home With Many Outbuildings. Between Hoisington and Russell on 281. New Septic and Laterals and Fiber Optic-10/19.Living room open to Dining room. Kitchen hasbeen remodeled. Kraft Maid Cabinets. 2-Cedar lined closets. Plumbing updated with PVC or Pex lines. Replacement windows. Siding, roof, doors and deck - approx. 6 yrs. Deck is composite on front and back with vinyl handrail. Most of Electric has been updated. CAT 5 cable in basement. Double throw on pole ready for generator use. Large RV Canopy stays. Double car garage. 28' x 50' Machine shed has an overhead door with a slider. 14' x 24' Tool Shed. 10' x 14' Tool Shed. Must See!**LIVE Video Tour Available Upon Request Using FaceTime or Join.Me**
This property is off market, which means it's not currently listed for sale or rent on Zillow. This may be different from what's available on other websites or public sources.

