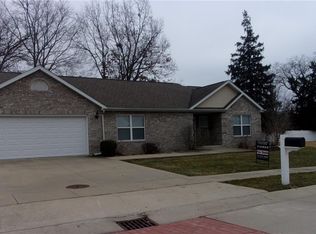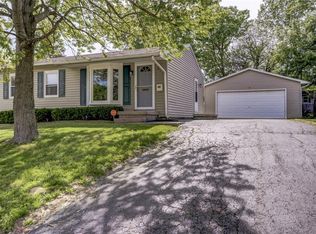If you are not a fan of mowing grass or shoveling snow and have some HGTV skills, this lovely home in an of 55+ community at the far west side of Decatur may be for you! It offers 2 nice sized bedrooms and a smaller one that would make a great office ( it does have a closet). The kitchen is spacious and offers an abundance of cabinets and counter space and is open to the dining room and living room. This home sits on the end so you will have no neighbors on the south side.. You may have a fenced yard if the gates is a certain size so the mowing crew can get in and mow. The rear already has a privacy fence in place. At this price you can do a lot of customizing to your taste!
This property is off market, which means it's not currently listed for sale or rent on Zillow. This may be different from what's available on other websites or public sources.

