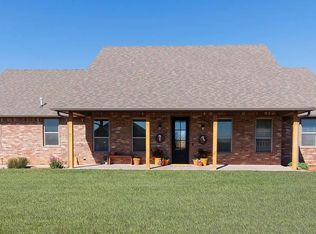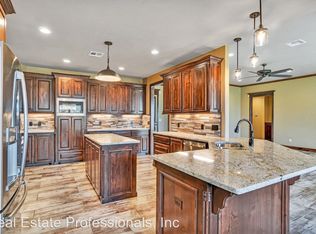Sold
$334,000
380 Mountain Ridge Dr, Lawton, OK 73507
4beds
2,241sqft
Single Family Residence
Built in 2018
0.9 Acres Lot
$367,900 Zestimate®
$149/sqft
$2,443 Estimated rent
Home value
$367,900
$350,000 - $386,000
$2,443/mo
Zestimate® history
Loading...
Owner options
Explore your selling options
What's special
Peaceful, serene country life right out your back door- literally! The only neighbors behind the home is an occasional cow. This 'like new' home sits on an irrigated, fully fenced acre of land with a shed at the end of a cul-de-sac backing to farmland. Inside you'll find fresh paint throughout featuring 4 bedrooms, 2 baths, 2 dining areas, & a gas fireplace in the living room for those chilly winter nights. The kitchen has stainless steel appliances, TONS of cabinetry, granite countertops with a breakfast bar, & ceramic tile floors which lead to the pantry & the laundry room that is connected to the homeowner's closet for convenience. Views of the sunsets & sunrises alone are an amazing feature of this home. Brand new Copper gutters installed in 2022. This home is located in the heart of the countryside in the Elgin School District, just 15 minutes from Ft Sill/Lawton/Elgin/Medicine Park. This property is just simply ideal. Call Kirsten 580-699-0107 for more details!
Zillow last checked: 8 hours ago
Listing updated: April 07, 2023 at 01:07pm
Listed by:
KIRSTEN WERTHMANN 580-699-0107,
COLDWELL BANKER SALUTE
Bought with:
Kirsten Werthmann
Coldwell Banker Salute
Source: Lawton BOR,MLS#: 163006
Facts & features
Interior
Bedrooms & bathrooms
- Bedrooms: 4
- Bathrooms: 3
- 1/2 bathrooms: 1
Dining room
- Features: Separate
Kitchen
- Features: Breakfast Bar, Dinette, Kitchen/Dining
Heating
- Fireplace(s), Central, Natural Gas
Cooling
- Central-Electric, Ceiling Fan(s)
Appliances
- Included: Electric, Range/Oven, Vent Hood, Microwave, Dishwasher, Disposal, Refrigerator, Gas Water Heater
- Laundry: Washer Hookup, Dryer Hookup, Utility Room
Features
- Kitchen Island, Walk-In Closet(s), Pantry, 8-Ft.+ Ceiling, Granite Counters, One Living Area
- Flooring: Carpet, Ceramic Tile
- Windows: Double Pane Windows, Window Coverings
- Has fireplace: Yes
- Fireplace features: Gas, Ventless, Insert
Interior area
- Total structure area: 2,241
- Total interior livable area: 2,241 sqft
Property
Parking
- Total spaces: 3
- Parking features: Auto Garage Door Opener, Garage Faces Side, 3 Car Driveway
- Garage spaces: 3
- Has uncovered spaces: Yes
Features
- Levels: One
- Patio & porch: Covered Patio
- Exterior features: Fire Pit
- Has spa: Yes
- Spa features: Whirlpool
- Fencing: Wood
Lot
- Size: 0.90 Acres
- Features: Cul-De-Sac
Details
- Additional structures: Storage Shed
- Parcel number: 03N12W113927800050014
Construction
Type & style
- Home type: SingleFamily
- Property subtype: Single Family Residence
Materials
- Brick Veneer
- Foundation: Slab
- Roof: Composition
Condition
- Original
- Year built: 2018
Utilities & green energy
- Electric: Cotton Electric
- Gas: Natural
- Sewer: Aeration Septic
- Water: Rural District, Water District: CC Rural Water 1
Community & neighborhood
Security
- Security features: Smoke/Heat Alarm
Location
- Region: Lawton
Other
Other facts
- Listing terms: Cash,Conventional,FHA,VA Loan
- Road surface type: Gravel
Price history
| Date | Event | Price |
|---|---|---|
| 4/7/2023 | Sold | $334,000$149/sqft |
Source: Lawton BOR #163006 Report a problem | ||
| 2/27/2023 | Contingent | $334,000$149/sqft |
Source: Lawton BOR #163006 Report a problem | ||
| 2/3/2023 | Listed for sale | $334,000+15.2%$149/sqft |
Source: Lawton BOR #163006 Report a problem | ||
| 6/25/2021 | Sold | $290,000-1.6%$129/sqft |
Source: Lawton BOR #158015 Report a problem | ||
| 6/5/2019 | Sold | $294,633+13.4%$131/sqft |
Source: Public Record Report a problem | ||
Public tax history
| Year | Property taxes | Tax assessment |
|---|---|---|
| 2024 | $3,954 +16.5% | $37,633 +15.9% |
| 2023 | $3,393 -0.4% | $32,481 |
| 2022 | $3,407 +7.9% | $32,481 +9.8% |
Find assessor info on the county website
Neighborhood: 73507
Nearby schools
GreatSchools rating
- 8/10Elgin Elementary SchoolGrades: PK-4Distance: 8.5 mi
- 7/10Elgin Middle SchoolGrades: 5-8Distance: 8.5 mi
- 8/10Elgin High SchoolGrades: 9-12Distance: 8.6 mi
Schools provided by the listing agent
- Elementary: Elgin
- Middle: Elgin
- High: Elgin
Source: Lawton BOR. This data may not be complete. We recommend contacting the local school district to confirm school assignments for this home.

Get pre-qualified for a loan
At Zillow Home Loans, we can pre-qualify you in as little as 5 minutes with no impact to your credit score.An equal housing lender. NMLS #10287.
Sell for more on Zillow
Get a free Zillow Showcase℠ listing and you could sell for .
$367,900
2% more+ $7,358
With Zillow Showcase(estimated)
$375,258
