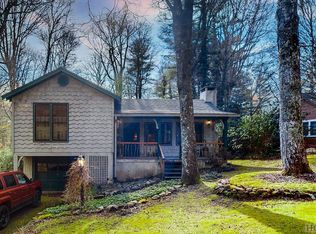Extreme High-end Makeover in Town! Two living areas, master suite on main with heated stone floors in master bath, chef's dream kitchen with top-of-the-line appliances, Scotsman ice maker, drawer-style microwave, double ovens, 5 burner gas Thermador cooktop, beautiful entertainment bar, and Speed Queen washer and dryer. Large dining area just off the eat-in kitchen. Super large back deck for summer living at its best and great for entertaining family and friends. The deck has been constructed of top grade wood decking and cedar railing, built to look beautiful and last. Fresh new paint inside and out along with new roof. Home is on a larger lot than usual for the Mirror Lake area and is within walking distance to the lake! Rocking chair front porch, rock fireplace, wood floors, and amazing cabinet space, Town water and sewer and wheelchair ramp for handicap access on main floor. Two bedrooms and a guest bath upstairs. Move-in ready with everything already done for you! Private yet two minutes to Main Street Highlands for shopping, great restaurants, and fun!
This property is off market, which means it's not currently listed for sale or rent on Zillow. This may be different from what's available on other websites or public sources.
