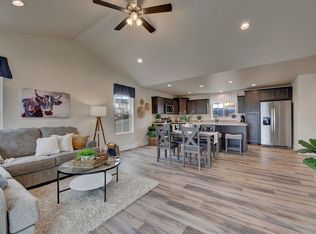The Ponderosa plan is a comfortable 3 bedroom 2 bath with attached garage. The covered porch in front gives it nice curb appeal, and leads inside to an open floor plan, with the secondary bedrooms and bath tucked off to the side. The primary bedroom is off of the great room, and features a vaulted ceiling with fan, an en-suite bath with dual sinks, a walk-in closet and separate toilet room. The kitchen features an island with extra storage, and includes stainless steel refrigerator, range/oven, microwave, dishwasher, dual sink and garbage disposal. The living room has a sliding door leading to a patio settled into a protected exterior nook. There is a laundry room and attached 2-car garage with an extra bonus storage space.
This property is off market, which means it's not currently listed for sale or rent on Zillow. This may be different from what's available on other websites or public sources.

