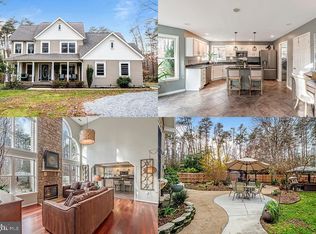Sold for $352,500 on 07/05/23
$352,500
380 McCarty Rd, Fredericksburg, VA 22405
3beds
1,200sqft
Single Family Residence
Built in 1976
1 Acres Lot
$381,700 Zestimate®
$294/sqft
$2,112 Estimated rent
Home value
$381,700
$363,000 - $401,000
$2,112/mo
Zestimate® history
Loading...
Owner options
Explore your selling options
What's special
Stop Right Here, you landed on the perfect home. This cozy 3 bdrm ranch on a 1 acre lot has all of your living space on one level. Spacious Living Room, Cute Country Kitchen w/eating area leads right into a Laundry Room and a Separate Family Room ( Mancave, Exercise Room, Office etc. ) with a side entrance for your convenience. This 1 acre lot is surrounded by trees for your privacy but open and cleared unto the treeline. The long driveway sets the house back nicely from the road. The 2 car garage and 2 sheds afford you lots of storage space. This is a beautiful rural setting yet only 5 minutes from route 3 , approx. 10 minutes to 95, so it is close to shopping .Watch the deer while you sip your coffee and enjoy your peace. The Trane HVAC approx. 7 years, Oil Tank is full, Newer Roof & Windows, Amish Built Garage, conditioned crawlspace, bathroom remodeled. Additional Family Room is approx 200 finished sq.ft. not reflected in tax record.
Zillow last checked: 10 hours ago
Listing updated: July 07, 2023 at 01:52am
Listed by:
Vicki Meehan 540-223-0760,
Fathom Realty
Bought with:
Ruby Brabo, 225246870
Long & Foster Real Estate, Inc.
Source: Bright MLS,MLS#: VAST2021442
Facts & features
Interior
Bedrooms & bathrooms
- Bedrooms: 3
- Bathrooms: 1
- Full bathrooms: 1
- Main level bathrooms: 1
- Main level bedrooms: 3
Basement
- Area: 0
Heating
- Other, Forced Air, Oil
Cooling
- Central Air, Electric
Appliances
- Included: Dryer, Oven, Oven/Range - Electric, Washer, Water Heater, Cooktop, Refrigerator, Electric Water Heater
- Laundry: Main Level, Washer In Unit, Dryer In Unit
Features
- Combination Kitchen/Dining, Dining Area, Floor Plan - Traditional, Kitchen - Country, Entry Level Bedroom, Family Room Off Kitchen, Dry Wall
- Flooring: Laminate
- Has basement: No
- Has fireplace: No
Interior area
- Total structure area: 1,200
- Total interior livable area: 1,200 sqft
- Finished area above ground: 1,200
- Finished area below ground: 0
Property
Parking
- Total spaces: 2
- Parking features: Covered, Garage Faces Front, Garage Faces Side, Garage Door Opener, Detached, Driveway
- Garage spaces: 2
- Has uncovered spaces: Yes
Accessibility
- Accessibility features: None
Features
- Levels: One
- Stories: 1
- Pool features: None
Lot
- Size: 1 Acres
Details
- Additional structures: Above Grade, Below Grade, Outbuilding
- Parcel number: 55H 1 10A
- Zoning: A1
- Special conditions: Standard
Construction
Type & style
- Home type: SingleFamily
- Architectural style: Ranch/Rambler
- Property subtype: Single Family Residence
Materials
- Masonry, Asphalt, Vinyl Siding
- Foundation: Crawl Space
- Roof: Shingle
Condition
- New construction: No
- Year built: 1976
Utilities & green energy
- Sewer: Private Septic Tank
- Water: Private, Well
Community & neighborhood
Location
- Region: Fredericksburg
- Subdivision: Will-more
Other
Other facts
- Listing agreement: Exclusive Right To Sell
- Ownership: Fee Simple
Price history
| Date | Event | Price |
|---|---|---|
| 7/5/2023 | Sold | $352,500+0.7%$294/sqft |
Source: | ||
| 6/26/2023 | Pending sale | $350,000$292/sqft |
Source: | ||
| 6/5/2023 | Contingent | $350,000$292/sqft |
Source: | ||
| 6/5/2023 | Listed for sale | $350,000$292/sqft |
Source: | ||
| 6/5/2023 | Contingent | $350,000$292/sqft |
Source: | ||
Public tax history
| Year | Property taxes | Tax assessment |
|---|---|---|
| 2025 | $2,383 +3.4% | $258,000 |
| 2024 | $2,305 +23.7% | $258,000 +24.3% |
| 2023 | $1,863 +5.6% | $207,600 |
Find assessor info on the county website
Neighborhood: 22405
Nearby schools
GreatSchools rating
- 5/10Ferry Farm Elementary SchoolGrades: PK-5Distance: 1.9 mi
- 5/10Donald B. Dixon-Lyle R. Smith Middle SchoolGrades: 6-8Distance: 3.5 mi
- 3/10Stafford Sr. High SchoolGrades: 9-12Distance: 6.3 mi
Schools provided by the listing agent
- District: Stafford County Public Schools
Source: Bright MLS. This data may not be complete. We recommend contacting the local school district to confirm school assignments for this home.

Get pre-qualified for a loan
At Zillow Home Loans, we can pre-qualify you in as little as 5 minutes with no impact to your credit score.An equal housing lender. NMLS #10287.
Sell for more on Zillow
Get a free Zillow Showcase℠ listing and you could sell for .
$381,700
2% more+ $7,634
With Zillow Showcase(estimated)
$389,334