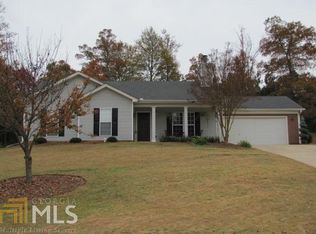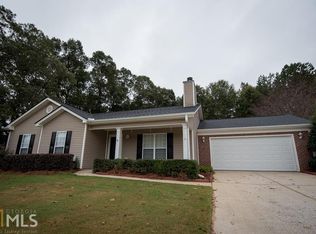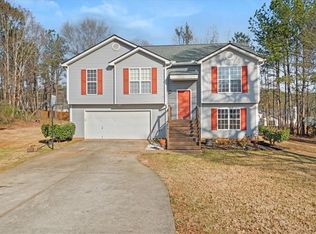Closed
$304,000
380 Lokeys Ridge Rd, Bethlehem, GA 30620
4beds
1,872sqft
Single Family Residence, Residential
Built in 2001
0.54 Acres Lot
$342,300 Zestimate®
$162/sqft
$2,067 Estimated rent
Home value
$342,300
$325,000 - $359,000
$2,067/mo
Zestimate® history
Loading...
Owner options
Explore your selling options
What's special
Welcome to 380 Lokeys Ridge. This spacious split level is just what you’ve been looking for. Boasting 4 bedrooms and 3 Full baths, there is enough room for your entire family. Main level features a large family room w/fireplace, eat in breakfast room, open concept kitchen. Lower level features a laundry room, entrance to the garage and a room that can be used for 4th bedroom, office, exercise room, or other endless possibilities! New roof and Hvac recently installed and if that wasn’t enough, this home is minutes away from Hwy 81N, 316 and shopping centers, restaurants and Theatre and not to mention, great schools. This home is priced to sell and perfect for the savvy investor or a first time home buyer. Come add your finishing touches to this lovely abode.
Zillow last checked: 8 hours ago
Listing updated: February 10, 2023 at 11:06pm
Listing Provided by:
Anoly Bristol,
Compass
Bought with:
Stephanie Febo, 366109
Keller Williams Realty Atlanta Partners
Darius Stevens, 408899
Keller Williams Realty Atlanta Partners
Source: FMLS GA,MLS#: 7158689
Facts & features
Interior
Bedrooms & bathrooms
- Bedrooms: 4
- Bathrooms: 3
- Full bathrooms: 3
- Main level bathrooms: 2
- Main level bedrooms: 3
Primary bedroom
- Features: None
- Level: None
Bedroom
- Features: None
Primary bathroom
- Features: Other
Dining room
- Features: Open Concept
Kitchen
- Features: None
Heating
- Central
Cooling
- Central Air, Ceiling Fan(s)
Appliances
- Included: Dishwasher, Refrigerator
- Laundry: In Hall
Features
- High Ceilings 10 ft Main
- Flooring: Carpet, Vinyl
- Windows: Insulated Windows
- Basement: Crawl Space
- Number of fireplaces: 1
- Fireplace features: Family Room
- Common walls with other units/homes: No Common Walls
Interior area
- Total structure area: 1,872
- Total interior livable area: 1,872 sqft
Property
Parking
- Total spaces: 2
- Parking features: Garage
- Garage spaces: 2
Accessibility
- Accessibility features: None
Features
- Levels: Multi/Split
- Patio & porch: Deck
- Exterior features: None
- Pool features: None
- Spa features: None
- Fencing: None
- Has view: Yes
- View description: Other
- Waterfront features: None
- Body of water: None
Lot
- Size: 0.54 Acres
- Features: Back Yard, Level, Private
Details
- Additional structures: None
- Parcel number: XX053B 092
- Other equipment: None
- Horse amenities: None
Construction
Type & style
- Home type: SingleFamily
- Architectural style: Traditional
- Property subtype: Single Family Residence, Residential
Materials
- Vinyl Siding
- Foundation: Slab
- Roof: Composition
Condition
- Resale
- New construction: No
- Year built: 2001
Utilities & green energy
- Electric: 220 Volts
- Sewer: Septic Tank
- Water: Public
- Utilities for property: Cable Available, Natural Gas Available, Sewer Available, Water Available, Underground Utilities
Green energy
- Energy efficient items: None
- Energy generation: None
Community & neighborhood
Security
- Security features: Smoke Detector(s)
Community
- Community features: None
Location
- Region: Bethlehem
- Subdivision: The Preserve
Other
Other facts
- Listing terms: Cash,Conventional,FHA,FHA 203(k)
- Road surface type: Asphalt
Price history
| Date | Event | Price |
|---|---|---|
| 2/9/2023 | Sold | $304,000+4.8%$162/sqft |
Source: | ||
| 1/17/2023 | Pending sale | $290,000$155/sqft |
Source: | ||
| 1/13/2023 | Contingent | $290,000$155/sqft |
Source: | ||
| 1/6/2023 | Listed for sale | $290,000+103.5%$155/sqft |
Source: | ||
| 3/12/2002 | Sold | $142,500$76/sqft |
Source: Public Record Report a problem | ||
Public tax history
| Year | Property taxes | Tax assessment |
|---|---|---|
| 2024 | $3,022 +3.2% | $119,923 -0.3% |
| 2023 | $2,928 +19.3% | $120,323 +38.2% |
| 2022 | $2,453 +7.5% | $87,060 +14% |
Find assessor info on the county website
Neighborhood: 30620
Nearby schools
GreatSchools rating
- 7/10Bethlehem Elementary SchoolGrades: PK-5Distance: 2.2 mi
- 6/10Haymon-Morris Middle SchoolGrades: 6-8Distance: 2.2 mi
- 5/10Apalachee High SchoolGrades: 9-12Distance: 2.1 mi
Schools provided by the listing agent
- Elementary: Yargo
- Middle: Haymon-Morris
- High: Apalachee
Source: FMLS GA. This data may not be complete. We recommend contacting the local school district to confirm school assignments for this home.
Get a cash offer in 3 minutes
Find out how much your home could sell for in as little as 3 minutes with a no-obligation cash offer.
Estimated market value
$342,300
Get a cash offer in 3 minutes
Find out how much your home could sell for in as little as 3 minutes with a no-obligation cash offer.
Estimated market value
$342,300


