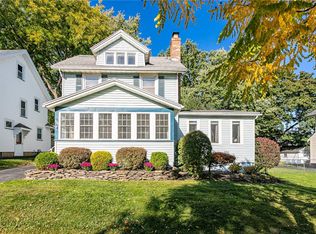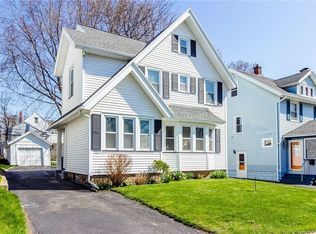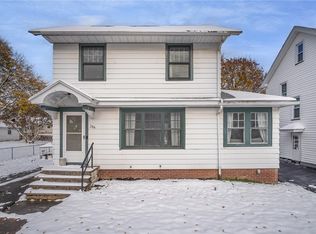Closed
$300,000
380 Laurelton Rd, Rochester, NY 14609
3beds
1,676sqft
Single Family Residence
Built in 1930
7,405.2 Square Feet Lot
$308,700 Zestimate®
$179/sqft
$2,700 Estimated rent
Maximize your home sale
Get more eyes on your listing so you can sell faster and for more.
Home value
$308,700
$287,000 - $333,000
$2,700/mo
Zestimate® history
Loading...
Owner options
Explore your selling options
What's special
Truly Stunning Open Concept Home with TONS of Character!! Gorgeous Gumwood Archways, Original Glass, Incredible Gas Fireplace and Hardwood Floors! The Kitchen offers Newer Appliances, Beautiful Maple Shaker Cabinets, White Subway Tile Backsplash, Updated Lighting, and Built in Island with Tons of Storage and Power! The Dining Room has a New Sliding Glass Door that leads to the Brand New Deck overlooking the Large Fully Fenced in Backyard! There is a rare first floor Updated Half Bath! Upstairs you will find 3 Bedrooms and a Full Bath with a Walk in Shower and Separate Clawfoot Tub keeping its Original Charm! Fully Finished Attic for Extra Play Space too! There is a 30 years architectural Roof, Blown In Insulation throughout the Entire Home, Glass Block Windows in Basement, Newer Windows Throughout, and Hot Water Tank 2019! Don't Miss This Gorgeous Home! Any Offers to be Presented Monday 4/28/25 at 12pm!
Zillow last checked: 8 hours ago
Listing updated: July 15, 2025 at 09:53am
Listed by:
Courtney Schaller 585-279-8268,
RE/MAX Plus
Bought with:
Daniel P Jones, 10401278419
Keller Williams Realty Greater Rochester
Source: NYSAMLSs,MLS#: R1601008 Originating MLS: Rochester
Originating MLS: Rochester
Facts & features
Interior
Bedrooms & bathrooms
- Bedrooms: 3
- Bathrooms: 2
- Full bathrooms: 1
- 1/2 bathrooms: 1
- Main level bathrooms: 1
Heating
- Gas, Forced Air
Cooling
- Central Air
Appliances
- Included: Dishwasher, Electric Oven, Electric Range, Gas Cooktop, Disposal, Gas Water Heater, Refrigerator, Washer
- Laundry: In Basement
Features
- Attic, Separate/Formal Dining Room, Eat-in Kitchen, Solid Surface Counters
- Flooring: Carpet, Hardwood, Tile, Varies
- Basement: Full
- Number of fireplaces: 1
Interior area
- Total structure area: 1,676
- Total interior livable area: 1,676 sqft
Property
Parking
- Total spaces: 1
- Parking features: Detached, Garage
- Garage spaces: 1
Features
- Patio & porch: Deck
- Exterior features: Blacktop Driveway, Deck, Fully Fenced
- Fencing: Full
Lot
- Size: 7,405 sqft
- Dimensions: 60 x 120
- Features: Rectangular, Rectangular Lot, Residential Lot
Details
- Parcel number: 2634001071100012038000
- Special conditions: Standard
Construction
Type & style
- Home type: SingleFamily
- Architectural style: Colonial
- Property subtype: Single Family Residence
Materials
- Cedar, Wood Siding
- Foundation: Block
- Roof: Asphalt
Condition
- Resale
- Year built: 1930
Utilities & green energy
- Sewer: Connected
- Water: Connected, Public
- Utilities for property: Sewer Connected, Water Connected
Community & neighborhood
Location
- Region: Rochester
- Subdivision: Culver Pkwy
Other
Other facts
- Listing terms: Cash,Conventional,FHA,VA Loan
Price history
| Date | Event | Price |
|---|---|---|
| 6/30/2025 | Sold | $300,000+50.1%$179/sqft |
Source: | ||
| 4/29/2025 | Pending sale | $199,900$119/sqft |
Source: | ||
| 4/22/2025 | Listed for sale | $199,900+27.3%$119/sqft |
Source: | ||
| 7/10/2020 | Sold | $157,000+4.7%$94/sqft |
Source: | ||
| 4/9/2020 | Pending sale | $149,900$89/sqft |
Source: Keller Williams Realty GR #R1258761 Report a problem | ||
Public tax history
| Year | Property taxes | Tax assessment |
|---|---|---|
| 2024 | -- | $182,000 |
| 2023 | -- | $182,000 +34% |
| 2022 | -- | $135,800 |
Find assessor info on the county website
Neighborhood: 14609
Nearby schools
GreatSchools rating
- NAHelendale Road Primary SchoolGrades: PK-2Distance: 0.5 mi
- 3/10East Irondequoit Middle SchoolGrades: 6-8Distance: 1.3 mi
- 6/10Eastridge Senior High SchoolGrades: 9-12Distance: 2.3 mi
Schools provided by the listing agent
- District: East Irondequoit
Source: NYSAMLSs. This data may not be complete. We recommend contacting the local school district to confirm school assignments for this home.


