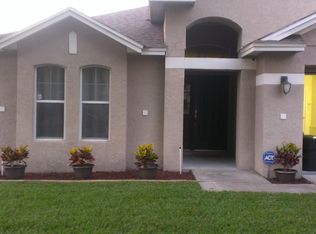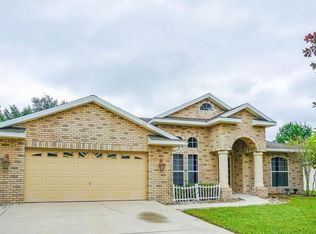Sold for $355,000
$355,000
380 Kettering Rd, Deltona, FL 32725
4beds
2,055sqft
Single Family Residence
Built in 2002
6,720 Square Feet Lot
$336,600 Zestimate®
$173/sqft
$2,021 Estimated rent
Home value
$336,600
$320,000 - $353,000
$2,021/mo
Zestimate® history
Loading...
Owner options
Explore your selling options
What's special
(SELLER CONTRIBUTING $7300 CREDIT TOWARDS BUYER'S LOAN COSTS* Welcome to this beautiful 4-bedroom, 2.5-bathroom gem, perfectly situated on a spacious corner lot. *2020 Roof* *Tankless mounted gas water heater* This inviting two-story residence offers a blend of elegance and comfort, featuring formal living and dining areas that are ideal for entertaining and creating lasting memories. The family room opens to the kitchen and is perfect for gathering for a movie or game night. A breakfast nook sits just off the kitchen and provides additonal dining space. Upstairs you can enjoy the primary bedroom that offers both a built-in closet and a large walk in-closet as well as a garden tub in the en suite primary bath. There are 3 additional bedrooms and a full bath upstairs as well. Step outside to your private backyard oasis, providing a serene retreat for relaxation and outdoor gatherings. Plus, enjoy the convenience of having the community pool, playground, basketball and volleyball courts right next door—perfect for summer fun and socializing with neighbors! With ample space and a prime location, this home is designed to enhance your lifestyle. Don’t miss out on the opportunity to make this exceptional property your own. Schedule a viewing today!
Zillow last checked: 8 hours ago
Listing updated: April 14, 2025 at 02:56pm
Listing Provided by:
Brantley Wheeler 352-460-8538,
DW&CO. REAL ESTATE, LLC 352-460-8538
Bought with:
Lydia Cassaro, 3541968
LPT REALTY LLC (DB)
Source: Stellar MLS,MLS#: G5085419 Originating MLS: Lake and Sumter
Originating MLS: Lake and Sumter

Facts & features
Interior
Bedrooms & bathrooms
- Bedrooms: 4
- Bathrooms: 3
- Full bathrooms: 2
- 1/2 bathrooms: 1
Primary bedroom
- Features: Walk-In Closet(s)
- Level: Second
- Area: 180 Square Feet
- Dimensions: 12x15
Bedroom 2
- Features: Built-in Closet
- Level: Second
- Area: 121 Square Feet
- Dimensions: 11x11
Bedroom 3
- Features: Built-in Closet
- Level: Second
- Area: 110 Square Feet
- Dimensions: 11x10
Bedroom 4
- Features: Built-in Closet
- Level: Second
- Area: 100 Square Feet
- Dimensions: 10x10
Dining room
- Level: First
- Area: 100 Square Feet
- Dimensions: 10x10
Great room
- Level: First
- Area: 200 Square Feet
- Dimensions: 10x20
Kitchen
- Level: First
- Area: 100 Square Feet
- Dimensions: 10x10
Heating
- Central
Cooling
- Central Air
Appliances
- Included: Dishwasher, Dryer, Microwave, Range, Refrigerator, Washer
- Laundry: Inside, Laundry Room
Features
- Ceiling Fan(s), Kitchen/Family Room Combo, PrimaryBedroom Upstairs, Walk-In Closet(s)
- Flooring: Carpet, Ceramic Tile
- Doors: Sliding Doors
- Has fireplace: No
Interior area
- Total structure area: 2,744
- Total interior livable area: 2,055 sqft
Property
Parking
- Total spaces: 2
- Parking features: Garage - Attached
- Attached garage spaces: 2
Features
- Levels: Two
- Stories: 2
- Patio & porch: Screened
Lot
- Size: 6,720 sqft
- Dimensions: 56 x 168
- Features: Sidewalk
Details
- Parcel number: 802511000600
- Zoning: R-1B
- Special conditions: None
Construction
Type & style
- Home type: SingleFamily
- Property subtype: Single Family Residence
Materials
- Block, Stucco
- Foundation: Slab
- Roof: Shingle
Condition
- New construction: No
- Year built: 2002
Utilities & green energy
- Sewer: Public Sewer
- Water: Public
- Utilities for property: Cable Available, Sewer Connected
Community & neighborhood
Community
- Community features: Playground, Pool
Location
- Region: Deltona
- Subdivision: SAXON RIDGE PH 01
HOA & financial
HOA
- Has HOA: Yes
- HOA fee: $50 monthly
- Association name: Empire Management Group
- Association phone: 407-770-1748
Other fees
- Pet fee: $0 monthly
Other financial information
- Total actual rent: 0
Other
Other facts
- Listing terms: Cash,Conventional,FHA,VA Loan
- Ownership: Fee Simple
- Road surface type: Paved, Asphalt
Price history
| Date | Event | Price |
|---|---|---|
| 4/14/2025 | Sold | $355,000-2.7%$173/sqft |
Source: | ||
| 3/14/2025 | Pending sale | $365,000$178/sqft |
Source: | ||
| 2/15/2025 | Price change | $365,000-1.1%$178/sqft |
Source: | ||
| 12/12/2024 | Price change | $369,000-4.2%$180/sqft |
Source: | ||
| 10/13/2024 | Price change | $385,000-3.5%$187/sqft |
Source: | ||
Public tax history
| Year | Property taxes | Tax assessment |
|---|---|---|
| 2024 | $3,204 +3.5% | $186,562 +3% |
| 2023 | $3,097 +1.4% | $181,129 +3% |
| 2022 | $3,055 | $175,853 +3% |
Find assessor info on the county website
Neighborhood: 32725
Nearby schools
GreatSchools rating
- 4/10Discovery Elementary SchoolGrades: PK-5Distance: 1.4 mi
- 4/10Deltona Middle SchoolGrades: 6-8Distance: 1.6 mi
- 5/10University High SchoolGrades: 9-12Distance: 3.2 mi
Get pre-qualified for a loan
At Zillow Home Loans, we can pre-qualify you in as little as 5 minutes with no impact to your credit score.An equal housing lender. NMLS #10287.
Sell for more on Zillow
Get a Zillow Showcase℠ listing at no additional cost and you could sell for .
$336,600
2% more+$6,732
With Zillow Showcase(estimated)$343,332

