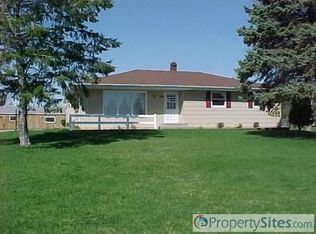Sold
$360,000
380 House Rd, New London, WI 54961
4beds
2,891sqft
Single Family Residence
Built in 1900
10 Acres Lot
$437,900 Zestimate®
$125/sqft
$3,208 Estimated rent
Home value
$437,900
$403,000 - $477,000
$3,208/mo
Zestimate® history
Loading...
Owner options
Explore your selling options
What's special
Remodeled & adorable 1.5 story modernized farmhouse now available on 10 acres on the outskirts of New London. This area is surrounded by wildlife! Large 40x75 pole shed that can be used as a garage or for all of your toys... Features inside the home include large theater room, pellet stove that heats entire main level, FF laundry, modern farmhouse kitchen, large living room, two first floor bedrooms, one which has outdoor access, 4 beds total, 3 full baths, and the list continues! Updates include: electrical, plumbing, full kitchen & 2 bathroom remodels, flooring, most windows, insulation & more! Full appliance package included. Basement foundation inspection by Wayne Allen attached. This could be your chance to own more land with the conveniences of a city so close!
Zillow last checked: 8 hours ago
Listing updated: June 02, 2023 at 03:23am
Listed by:
Myriah Conradt OFF-D:920-209-3118,
Acre Realty, Ltd.
Bought with:
Megan Florek
Acre Realty, Ltd.
Source: RANW,MLS#: 50272576
Facts & features
Interior
Bedrooms & bathrooms
- Bedrooms: 4
- Bathrooms: 3
- Full bathrooms: 3
Bedroom 1
- Level: Upper
- Dimensions: 15x14
Bedroom 2
- Level: Main
- Dimensions: 13x12
Bedroom 3
- Level: Main
- Dimensions: 11x10
Bedroom 4
- Level: Upper
- Dimensions: 14x15
Dining room
- Level: Main
- Dimensions: 15x13
Kitchen
- Level: Main
- Dimensions: 15x13
Living room
- Level: Main
- Dimensions: 16x15
Other
- Description: Foyer
- Level: Main
- Dimensions: 7x4
Other
- Description: Theatre Room
- Level: Main
- Dimensions: 30x29
Other
- Description: Other - See Remarks
- Level: Upper
- Dimensions: 12x10
Heating
- Forced Air
Cooling
- Forced Air, Wall Unit(s)
Appliances
- Included: Dishwasher, Dryer, Range, Refrigerator, Washer
Features
- At Least 1 Bathtub, Pantry
- Basement: Partial
- Has fireplace: Yes
- Fireplace features: None, Pellet Stove
Interior area
- Total interior livable area: 2,891 sqft
- Finished area above ground: 2,891
- Finished area below ground: 0
Property
Parking
- Total spaces: 6
- Parking features: Detached, Tandem
- Garage spaces: 6
Accessibility
- Accessibility features: 1st Floor Bedroom, 1st Floor Full Bath, Level Drive, Level Lot, Open Floor Plan
Lot
- Size: 10 Acres
- Features: Corner Lot, Horses Allowed
Details
- Parcel number: 333051201
- Zoning: Residential
- Special conditions: Arms Length
- Horses can be raised: Yes
Construction
Type & style
- Home type: SingleFamily
- Property subtype: Single Family Residence
Materials
- Vinyl Siding
- Foundation: Stone
Condition
- New construction: No
- Year built: 1900
Utilities & green energy
- Sewer: Conventional Septic
- Water: Well
Community & neighborhood
Location
- Region: New London
Price history
| Date | Event | Price |
|---|---|---|
| 6/1/2023 | Sold | $360,000$125/sqft |
Source: RANW #50272576 Report a problem | ||
| 5/3/2023 | Listed for sale | $360,000$125/sqft |
Source: RANW #50272576 Report a problem | ||
| 5/3/2023 | Contingent | $360,000$125/sqft |
Source: | ||
| 4/24/2023 | Price change | $360,000-4%$125/sqft |
Source: RANW #50272576 Report a problem | ||
| 3/31/2023 | Listed for sale | $375,000$130/sqft |
Source: RANW #50272576 Report a problem | ||
Public tax history
| Year | Property taxes | Tax assessment |
|---|---|---|
| 2024 | $2,495 +6.8% | $122,000 |
| 2023 | $2,336 +2.3% | $122,000 |
| 2022 | $2,284 -9.7% | $122,000 |
Find assessor info on the county website
Neighborhood: 54961
Nearby schools
GreatSchools rating
- 3/10Lincoln Elementary SchoolGrades: PK-4Distance: 1.2 mi
- 7/10New London Middle SchoolGrades: 5-8Distance: 1.8 mi
- 5/10New London High SchoolGrades: 9-12Distance: 2.6 mi

Get pre-qualified for a loan
At Zillow Home Loans, we can pre-qualify you in as little as 5 minutes with no impact to your credit score.An equal housing lender. NMLS #10287.
