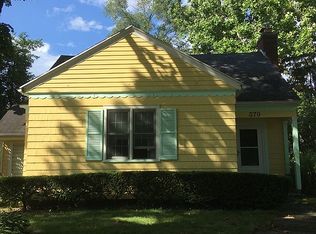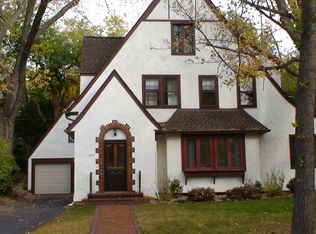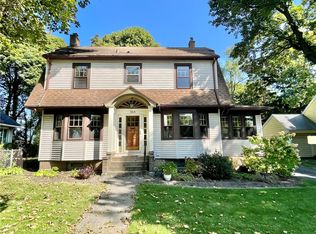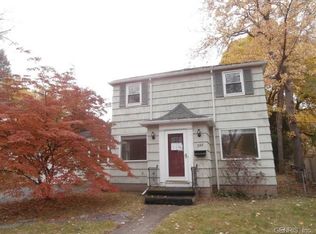COBB'S HILL DOLLHOUSE! You will fall in love with this darling Cape Cod that has been in the same family since it was built. So charming!! Details include arched doorways, built ins & gleaming HDWDS. Updated with a cheerful white kitchen featuring granite counters, tons & tons of cabinets, tile flooring & open to adjacent DR. The dining room is so quaint-sky lights, a wall of built in cabinets & door to patio & backyard. A very generous living room has large picture window overlooking the front yard. 1st floor is complete with 2 bedrooms & bath w/cedar walls & jetted tub. 2nd fl boasts a spacious bdrm suite w/walk in closet & 2nd full bath. A squeaky clean, dry basement, attached garage, tons of storage and a sweet, private backyard with extensive landscaping & new privacy fence. Fresh paint throughout, vinyl replacement windows, strong mechanics, central air conditioning. Such a convenient location-close to Cobb's Hill, Wegmans, shopping, and 490. First showing is Twilight Open House, Wednesday, Sept 30th 4-6. Additional open house on Saturday, October 3rd 12-2. Delayed negotiation form on file. All offers will be reviewed Sunday, October 4th at 3PM.
This property is off market, which means it's not currently listed for sale or rent on Zillow. This may be different from what's available on other websites or public sources.



