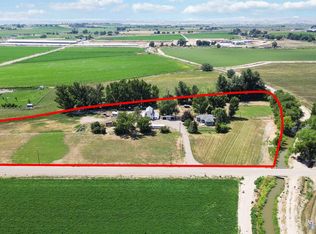This breathtaking property is perfectly located on rolling topography with a view that goes on forever - and what you dream about when you think about what the ideal country life looks like. Inside, a bright, cheery interior features open spaces with freshly refinished black walnut floors, stunning fireplace, and soaring cathedral ceiling. And oh, those windows and upper deck! The open kitchen with massive island and granite countertops are sure to bring out your inner culinary genius. Dream utility room. Upstairs, the media/office/flex space with half bath awaits your imagination. Downstairs, yet another comfy living area opens onto a covered patio and gas fire pit. And yes - the huge swim spa stays! The basketball/regulation size racquetball court is perfect for your exercise gear, roller skating, party central, yoga classes. The six-car garage with RV parking, new shop, and nicely done landscaping will send your mind into overdrive (air bnb - winery - brewing - venue - music - or simply home sweet home).
Active
$1,650,000
380 Hill Rd, Weiser, ID 83672
7beds
5baths
8,745sqft
Est.:
Single Family Residence
Built in 2009
10.6 Acres Lot
$1,518,200 Zestimate®
$189/sqft
$-- HOA
What's special
Stunning fireplaceRolling topographyHuge swim spaGas fire pitNicely done landscapingBright cheery interiorSoaring cathedral ceiling
- 196 days |
- 800 |
- 28 |
Zillow last checked: 8 hours ago
Listing updated: July 20, 2025 at 11:05pm
Listed by:
Laurel Adams 208-550-2729,
Silvercreek Realty Group
Source: IMLS,MLS#: 98955079
Tour with a local agent
Facts & features
Interior
Bedrooms & bathrooms
- Bedrooms: 7
- Bathrooms: 5
- Main level bathrooms: 2
- Main level bedrooms: 2
Primary bedroom
- Level: Main
- Area: 272
- Dimensions: 16 x 17
Bedroom 2
- Level: Main
- Area: 143
- Dimensions: 11 x 13
Bedroom 3
- Level: Lower
- Area: 224
- Dimensions: 14 x 16
Bedroom 4
- Level: Main
- Area: 224
- Dimensions: 14 x 16
Bedroom 5
- Level: Lower
- Area: 165
- Dimensions: 11 x 15
Family room
- Level: Lower
Kitchen
- Level: Main
Office
- Level: Upper
Heating
- Forced Air, Natural Gas, Hot Water
Cooling
- Central Air
Appliances
- Included: Gas Water Heater, Dishwasher, Disposal, Double Oven, Oven/Range Built-In, Refrigerator, Washer, Dryer, Water Softener Owned, Gas Range
Features
- Bath-Master, Bed-Master Main Level, Den/Office, Great Room, Double Vanity, Walk-In Closet(s), Kitchen Island, Granite Counters, Quartz Counters, Number of Baths Main Level: 2, Number of Baths Upper Level: 0.5, Number of Baths Below Grade: 2.5, Bonus Room Level: Down
- Flooring: Hardwood, Tile, Carpet
- Basement: Daylight,Walk-Out Access
- Has fireplace: Yes
- Fireplace features: Three or More, Gas
Interior area
- Total structure area: 8,745
- Total interior livable area: 8,745 sqft
- Finished area above ground: 4,757
- Finished area below ground: 3,988
Property
Parking
- Total spaces: 6
- Parking features: Attached, RV Access/Parking
- Attached garage spaces: 6
- Details: Garage: 60x40
Features
- Levels: Tri-Level
- Patio & porch: Covered Patio/Deck
- Exterior features: Dog Run
Lot
- Size: 10.6 Acres
- Features: 10 - 19.9 Acres, Garden, Horses, Irrigation Available, Chickens, Rolling Slope, Auto Sprinkler System, Pressurized Irrigation Sprinkler System
Details
- Additional structures: Corral(s)
- Parcel number: RP10N05W42002B
- Lease amount: $0
- Horses can be raised: Yes
Construction
Type & style
- Home type: SingleFamily
- Property subtype: Single Family Residence
Materials
- Frame, Stone, Stucco
- Roof: Architectural Style
Condition
- Year built: 2009
Utilities & green energy
- Sewer: Septic Tank
- Water: Well
Community & HOA
Location
- Region: Weiser
Financial & listing details
- Price per square foot: $189/sqft
- Tax assessed value: $2,439,394
- Annual tax amount: $6,203
- Date on market: 7/18/2025
- Listing terms: Cash,Conventional,FHA,USDA Loan,VA Loan,HomePath
- Ownership: Fee Simple,Fractional Ownership: No
- Road surface type: Paved
Estimated market value
$1,518,200
$1.44M - $1.59M
$5,271/mo
Price history
Price history
Price history is unavailable.
Public tax history
Public tax history
| Year | Property taxes | Tax assessment |
|---|---|---|
| 2024 | $7,160 +15.4% | $2,439,394 +100.4% |
| 2023 | $6,203 -26.6% | $1,217,432 +1.2% |
| 2022 | $8,450 +7.3% | $1,202,852 +21.6% |
Find assessor info on the county website
BuyAbility℠ payment
Est. payment
$7,705/mo
Principal & interest
$6398
Property taxes
$729
Home insurance
$578
Climate risks
Neighborhood: 83672
Nearby schools
GreatSchools rating
- 5/10Park Intermediate SchoolGrades: 4-5Distance: 3.9 mi
- 5/10Weiser Middle SchoolGrades: 6-8Distance: 4.2 mi
- 3/10Weiser High SchoolGrades: 9-12Distance: 5.1 mi
Schools provided by the listing agent
- Elementary: Pioneer
- Middle: Weiser
- High: Weiser
- District: Weiser School District #431
Source: IMLS. This data may not be complete. We recommend contacting the local school district to confirm school assignments for this home.
- Loading
- Loading
