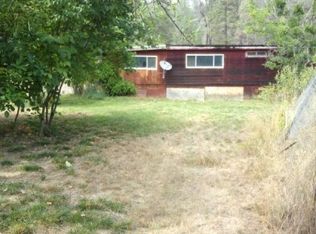Enjoy 360 views from this mountain top property consisting of 1.6 acres with incredible views of Lewiston. This property boasts a remolded Manufactured home with 1500 square feet of living area and an AMAZING detached shop! This property has 3 bedrooms, 2 bathrooms, an extended living room + family room. Completely remodeled kitchen with Corian countertops, new vinyl flooring, inset cabinets, new stainless-steel appliances, and a whole house fan. The hall and master bathrooms were completely remodeled with new tile floors Corian countertops and cann lighting. To add to this spectacular property a 32X44 detached shop with 10-foot ceilings. 2 rooms + bathroom with shower.
This property is off market, which means it's not currently listed for sale or rent on Zillow. This may be different from what's available on other websites or public sources.
