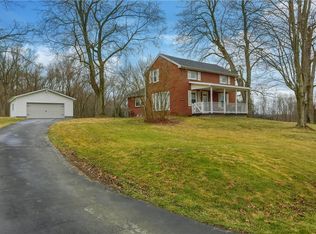Sold for $215,000 on 10/10/23
$215,000
380 Heasley Rd, Pulaski, PA 16143
3beds
--sqft
Single Family Residence
Built in ----
0.72 Acres Lot
$237,100 Zestimate®
$--/sqft
$1,211 Estimated rent
Home value
$237,100
$223,000 - $251,000
$1,211/mo
Zestimate® history
Loading...
Owner options
Explore your selling options
What's special
A well built and well maintained house with a kitchen, dining room, living room, master bedroom with private bath, and 2 additional bedrooms with a full shared bath. The basement has a separate kitchen area with an additional bathroom and a large finished family room and a cozy fireplace. there is an upscale whole house water conditioning system by Kinetico. There is a large 2 car detached garage with attached covered patio and paved driveway. This house has everything you have been looking for!
Zillow last checked: 8 hours ago
Listing updated: October 12, 2023 at 01:52pm
Listed by:
Jim Sarvas 330-742-7878,
MORE OPTIONS REALTY, LLC
Bought with:
Jennifer Kraynak, RS193265L
BERKSHIRE HATHAWAY THE PREFERRED REALTY
Source: WPMLS,MLS#: 1605047 Originating MLS: West Penn Multi-List
Originating MLS: West Penn Multi-List
Facts & features
Interior
Bedrooms & bathrooms
- Bedrooms: 3
- Bathrooms: 3
- Full bathrooms: 3
Primary bedroom
- Level: Main
- Dimensions: 12x15
Bedroom 2
- Level: Main
- Dimensions: 11x13
Bedroom 3
- Level: Main
- Dimensions: 11x13
Dining room
- Level: Main
- Dimensions: 11x11
Family room
- Level: Basement
- Dimensions: 15x34
Kitchen
- Level: Main
- Dimensions: 11x11
Kitchen
- Level: Basement
Living room
- Level: Main
- Dimensions: 15x22
Heating
- Electric
Cooling
- Central Air, Electric
Appliances
- Included: Some Electric Appliances, Cooktop
Features
- Flooring: Carpet, Hardwood, Laminate
- Basement: Finished,Walk-Up Access
- Number of fireplaces: 1
- Fireplace features: Masonry
Property
Parking
- Parking features: Detached, Garage, Garage Door Opener
- Has garage: Yes
Features
- Levels: One
- Stories: 1
Lot
- Size: 0.72 Acres
- Dimensions: 96' x 318'
Details
- Parcel number: 27211024
Construction
Type & style
- Home type: SingleFamily
- Architectural style: Contemporary,Ranch
- Property subtype: Single Family Residence
Materials
- Brick
- Roof: Asphalt
Condition
- Resale
Community & neighborhood
Location
- Region: Pulaski
Price history
| Date | Event | Price |
|---|---|---|
| 11/21/2023 | Listing removed | -- |
Source: Zillow Rentals Report a problem | ||
| 10/10/2023 | Sold | $215,000-6.5% |
Source: | ||
| 9/9/2023 | Price change | $2,000-23.1% |
Source: Zillow Rentals Report a problem | ||
| 9/1/2023 | Contingent | $229,900 |
Source: | ||
| 8/28/2023 | Listed for rent | $2,600 |
Source: Zillow Rentals Report a problem | ||
Public tax history
| Year | Property taxes | Tax assessment |
|---|---|---|
| 2024 | $2,248 +4.1% | $19,500 |
| 2023 | $2,160 +1.4% | $19,500 |
| 2022 | $2,131 +2.5% | $19,500 |
Find assessor info on the county website
Neighborhood: 16143
Nearby schools
GreatSchools rating
- 5/10Oakview El SchoolGrades: 4-6Distance: 2.9 mi
- 7/10West Middlesex Area High SchoolGrades: 7-12Distance: 2.9 mi
- 8/10Luther W Low El SchoolGrades: K-3Distance: 2.9 mi
Schools provided by the listing agent
- District: West Middlesex Area
Source: WPMLS. This data may not be complete. We recommend contacting the local school district to confirm school assignments for this home.

Get pre-qualified for a loan
At Zillow Home Loans, we can pre-qualify you in as little as 5 minutes with no impact to your credit score.An equal housing lender. NMLS #10287.
