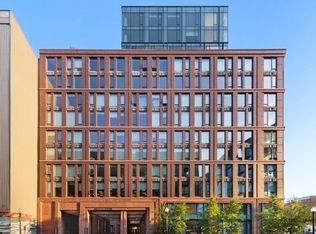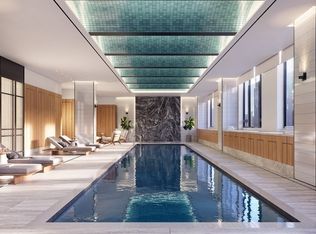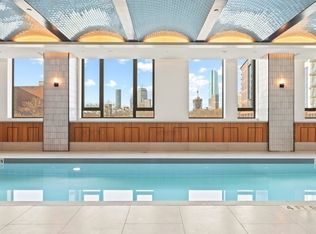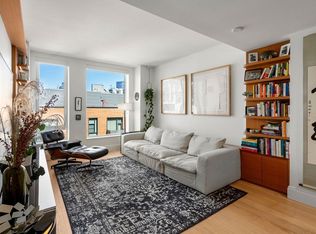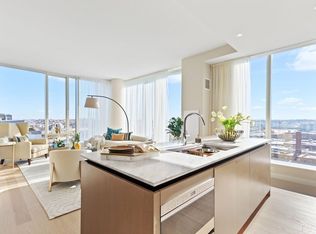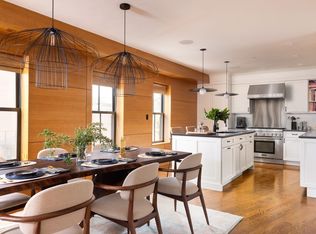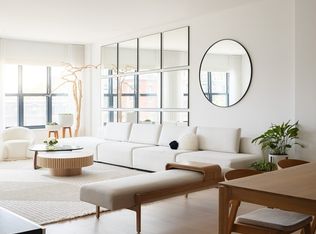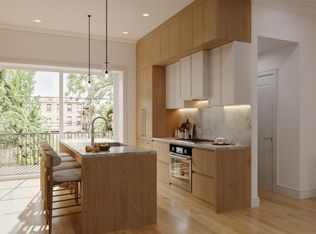Stop scrolling — this is one of only four homes in this prestigious building with direct outdoor space! Experience unparalleled luxury in this meticulously designed residence featuring floor-to-ceiling windows and breathtaking city views. The showpiece is a 700 sq. ft. private terrace with a custom outdoor kitchen — perfect for entertaining. Inside, a chef’s kitchen showcases white oak cabinetry, Sub-Zero and Wolf appliances, Calacatta marble, a walk-in pantry, and a separate laundry room. The primary suite includes custom closets and a spa-inspired bath with a soaking tub and private water closet. A guest suite with en-suite bath and a flexible third bedroom (currently a study) complete the space. Two deeded parking spaces, a storage unit, and refined finishes elevate every detail. At The Quinn, enjoy five-star amenities — a 24/7 concierge, 8,000 sq. ft. fitness center, and indoor pool — all designed by the legendary Robert A.M. Stern and developed by Related Beal.
For sale
$4,275,000
380 Harrison Ave #12F, Boston, MA 02118
3beds
1,836sqft
Est.:
Condominium
Built in 2020
-- sqft lot
$4,135,600 Zestimate®
$2,328/sqft
$3,504/mo HOA
What's special
Calacatta marbleGuest suitePrivate terraceEn-suite bathFlexible third bedroomDirect outdoor spaceSpa-inspired bath
- 63 days |
- 211 |
- 5 |
Zillow last checked: 8 hours ago
Listing updated: November 03, 2025 at 06:58am
Listed by:
Alan Duggan 617-943-3450,
Compass 617-206-3333
Source: MLS PIN,MLS#: 73432871
Tour with a local agent
Facts & features
Interior
Bedrooms & bathrooms
- Bedrooms: 3
- Bathrooms: 3
- Full bathrooms: 3
Primary bathroom
- Features: Yes
Heating
- Forced Air
Cooling
- Central Air
Features
- Basement: None
- Number of fireplaces: 1
Interior area
- Total structure area: 1,836
- Total interior livable area: 1,836 sqft
- Finished area above ground: 1,836
Property
Parking
- Total spaces: 2
- Parking features: Attached, Under, Garage Door Opener, Heated Garage, Deeded, Off Street, Exclusive Parking
- Attached garage spaces: 2
Features
- Patio & porch: Deck - Roof
- Exterior features: Deck - Roof, City View(s)
- Pool features: Association, Indoor
- Has view: Yes
- View description: City
Details
- Parcel number: W:03 P:06570 S:120
- Zoning: CD
Construction
Type & style
- Home type: Condo
- Property subtype: Condominium
- Attached to another structure: Yes
Materials
- Brick, Stone, Block
Condition
- Year built: 2020
Utilities & green energy
- Sewer: Public Sewer
- Water: Public
Community & HOA
Community
- Features: Public Transportation, Shopping, Pool, Medical Facility, Highway Access, House of Worship, Private School, Public School, T-Station, University
- Security: Intercom, TV Monitor, Doorman, Concierge
HOA
- Amenities included: Hot Water, Pool, Elevator(s), Recreation Facilities, Fitness Center, Sauna/Steam, Clubroom, Storage, Clubhouse
- Services included: Heat, Gas, Water, Sewer, Insurance, Security, Maintenance Structure, Maintenance Grounds, Snow Removal, Trash
- HOA fee: $3,504 monthly
Location
- Region: Boston
Financial & listing details
- Price per square foot: $2,328/sqft
- Tax assessed value: $3,106,900
- Annual tax amount: $35,978
- Date on market: 10/10/2025
Estimated market value
$4,135,600
$3.93M - $4.34M
$7,452/mo
Price history
Price history
| Date | Event | Price |
|---|---|---|
| 9/18/2025 | Listed for sale | $4,275,000-4.9%$2,328/sqft |
Source: MLS PIN #73432871 Report a problem | ||
| 7/15/2025 | Listing removed | $4,495,000$2,448/sqft |
Source: MLS PIN #73334712 Report a problem | ||
| 3/17/2025 | Price change | $4,495,000-10%$2,448/sqft |
Source: MLS PIN #73334712 Report a problem | ||
| 2/12/2025 | Listed for sale | $4,995,000+22%$2,721/sqft |
Source: MLS PIN #73334712 Report a problem | ||
| 12/1/2021 | Sold | $4,095,800$2,231/sqft |
Source: MLS PIN #72808815 Report a problem | ||
Public tax history
Public tax history
Tax history is unavailable.BuyAbility℠ payment
Est. payment
$29,143/mo
Principal & interest
$21756
HOA Fees
$3504
Other costs
$3883
Climate risks
Neighborhood: South End
Nearby schools
GreatSchools rating
- 6/10Josiah Quincy Elementary SchoolGrades: PK-5Distance: 0.3 mi
- 3/10Quincy Upper SchoolGrades: 6-12Distance: 0.4 mi
- 2/10Boston Adult AcademyGrades: 11-12Distance: 0.4 mi
- Loading
- Loading
