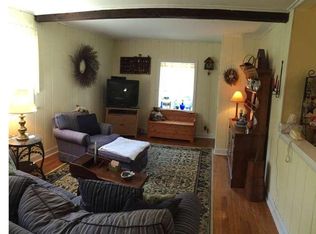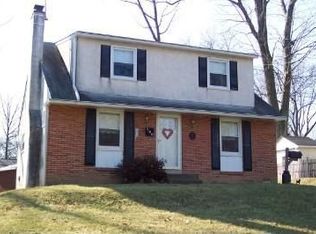Lovely split-level home in Coventry Farms. Foyer entry with large coat closet leads into the sun filled spacious living room with large bay window. Formal dining room flows off the living room and kitchen making entertaining a pleasure. Eat-in kitchen features oak cabinetry, recessed lights and plenty of counter space. A few steps down is the inviting family room with floor to ceiling brick wood burning fireplace with mantel. Conveniently located is the laundry room with access to the one car garage. Upstairs are 3 comfortable bedrooms with plenty of closet space. The primary bedroom offers two closets and a separate bath with shower stall. Completing this level is the full hall bath with tub/shower and linen closet. There is a full unfinished basement offering plenty of storage. Conveniently located to Septa train, all commuting routes, major highways, Wegmans, restaurants & area parks.
This property is off market, which means it's not currently listed for sale or rent on Zillow. This may be different from what's available on other websites or public sources.

