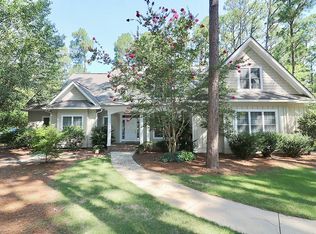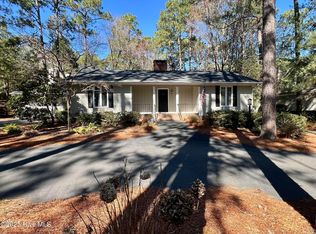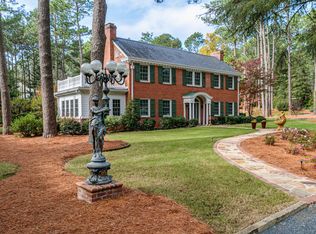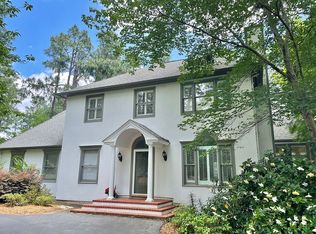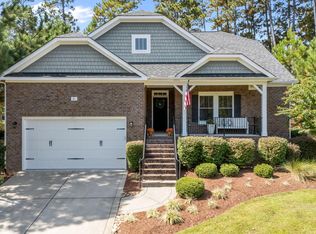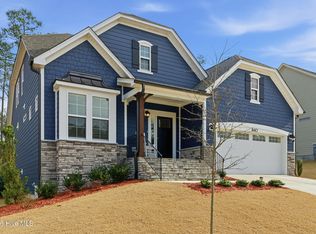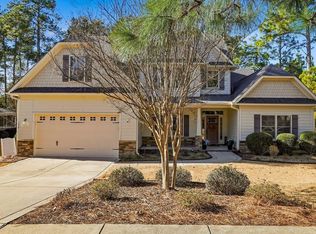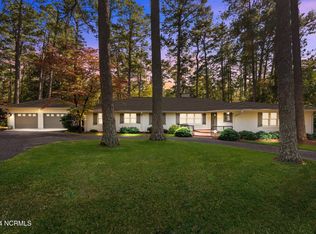Welcome to 380 Grove Rd, a beautifully crafted Bundy Homes custom build in the highly sought-after Knollwood Heights—just steps from iconic Pine Needles Golf Club!
This spacious and thoughtfully designed home features 5 bedrooms plus a bonus room, offering exceptional flexibility for guests, home offices, or recreation. The living room, kitchen, and breakfast nook showcase dramatic 16' vaulted ceilings, filling the heart of the home with natural light and an open, inviting feel.
Off the breakfast nook, a charming screened porch with stamped concrete flooring and full-length curtains provides the perfect spot to unwind and enjoy peaceful Carolina evenings. From there, step onto the freshly painted deck, accessible from both the porch and the primary suite—an ideal setup for entertaining or quiet morning coffee.
The backyard includes partial privacy fencing, a tucked-away potting shed, and mature fig trees that offer seasonal fruit and a lush natural backdrop.
For outdoor enthusiasts, the home is just minutes from the Whitehall walking trails, providing easy connections to Reservoir Park and Elizabeth Rounds Playground. Directly across the street, Pine Needles Golf Club continues to elevate the neighborhood with Marine & Lawn Hotels' exciting renovation of the Pine Needles Lodge, slated to open in 2026.
Combining comfort, thoughtful updates, and an unbeatable Southern Pines location, this home is truly a standout in Knollwood Heights.
Pending
$699,000
380 Grove Road, Southern Pines, NC 28387
4beds
2,896sqft
Est.:
Single Family Residence
Built in 2003
-- sqft lot
$672,100 Zestimate®
$241/sqft
$-- HOA
What's special
- 67 days |
- 1,196 |
- 30 |
Zillow last checked: 8 hours ago
Listing updated: January 13, 2026 at 06:39am
Listed by:
Wesley Smith 919-810-4826,
eXp Realty,
Hannah Mebane 910-303-1975,
eXp Realty
Source: Hive MLS,MLS#: 100542291 Originating MLS: Mid Carolina Regional MLS
Originating MLS: Mid Carolina Regional MLS
Facts & features
Interior
Bedrooms & bathrooms
- Bedrooms: 4
- Bathrooms: 3
- Full bathrooms: 3
Rooms
- Room types: Master Bedroom, Living Room, Dining Room, Breakfast Nook, Bedroom 2, Bedroom 3, Bedroom 4, Office, Bonus Room, Other
Primary bedroom
- Description: 10'5 trey ceiling
- Level: Main
- Dimensions: 17.17 x 13.58
Bedroom 2
- Description: Bedroom / Study
- Level: Main
- Dimensions: 13 x 12.25
Bedroom 3
- Level: Main
- Dimensions: 11 x 12
Bedroom 4
- Level: Main
- Dimensions: 11.5 x 11.42
Bonus room
- Level: Upper
- Dimensions: 15.33 x 11.75
Breakfast nook
- Description: 16' vaulted ceiling
- Level: Main
- Dimensions: 12.83 x 10.58
Dining room
- Description: 10' + vaulted ceiling
- Level: Main
- Dimensions: 13.58 x 11.58
Kitchen
- Description: 16' vaulted ceiling
- Level: Main
- Dimensions: 12.08 x 12.58
Living room
- Description: 16' vaulted ceiling
- Level: Main
- Dimensions: 18.58 x 15.5
Office
- Description: office/ bedroom
- Level: Upper
- Dimensions: 17.67 x 16
Other
- Description: screened porch with stamped concrete floor
- Level: Main
- Dimensions: 19.33 x 11.33
Heating
- Heat Pump, Fireplace(s), Electric, Natural Gas
Cooling
- Central Air, Heat Pump
Appliances
- Included: Trash Compactor, Gas Cooktop, Down Draft, Built-In Microwave, Refrigerator, Dishwasher
- Laundry: Dryer Hookup, Washer Hookup, Laundry Room
Features
- Master Downstairs, Central Vacuum, Walk-in Closet(s), Vaulted Ceiling(s), Tray Ceiling(s), High Ceilings, Ceiling Fan(s), Pantry, Blinds/Shades, Gas Log, Walk-In Closet(s)
- Flooring: Carpet, Tile, Wood
- Windows: Skylight(s)
- Basement: None
- Attic: Floored,Walk-In
- Has fireplace: Yes
- Fireplace features: Gas Log
Interior area
- Total structure area: 2,896
- Total interior livable area: 2,896 sqft
Property
Parking
- Total spaces: 2
- Parking features: Garage Faces Side, Circular Driveway, Additional Parking, Aggregate, Garage Door Opener
- Has uncovered spaces: Yes
Features
- Levels: One and One Half
- Stories: 1
- Patio & porch: Covered, Deck, Patio, Porch, Screened
- Fencing: Privacy,Partial,Back Yard,Wood
Lot
- Dimensions: 130 x 148 x 118 x 162
- Features: Interior Lot
Details
- Additional structures: Shed(s), See Remarks
- Parcel number: 00030885
- Zoning: RI
- Special conditions: Standard
Construction
Type & style
- Home type: SingleFamily
- Property subtype: Single Family Residence
Materials
- Brick, Stone, Fiber Cement, See Remarks
- Foundation: Brick/Mortar, Block, Crawl Space
- Roof: Architectural Shingle,Composition
Condition
- New construction: No
- Year built: 2003
Utilities & green energy
- Sewer: Public Sewer
- Water: Public
- Utilities for property: Natural Gas Connected, Sewer Available, Sewer Connected, Water Available, Water Connected
Community & HOA
Community
- Subdivision: Knollwood Heights
HOA
- Has HOA: No
- Amenities included: Termite Bond
Location
- Region: Southern Pines
Financial & listing details
- Price per square foot: $241/sqft
- Tax assessed value: $640,200
- Annual tax amount: $4,081
- Date on market: 11/20/2025
- Cumulative days on market: 277 days
- Listing agreement: Exclusive Right To Sell
- Listing terms: Cash,Conventional,FHA,USDA Loan,VA Loan
- Road surface type: Paved
Estimated market value
$672,100
$638,000 - $706,000
$2,747/mo
Price history
Price history
| Date | Event | Price |
|---|---|---|
| 1/13/2026 | Pending sale | $699,000$241/sqft |
Source: eXp Realty #100542291 Report a problem | ||
| 11/20/2025 | Listed for sale | $699,000$241/sqft |
Source: | ||
| 11/12/2025 | Listing removed | $699,000$241/sqft |
Source: | ||
| 9/30/2025 | Price change | $699,000-2.2%$241/sqft |
Source: | ||
| 8/24/2025 | Price change | $715,000-1.4%$247/sqft |
Source: | ||
Public tax history
Public tax history
| Year | Property taxes | Tax assessment |
|---|---|---|
| 2024 | $4,081 -3% | $640,200 |
| 2023 | $4,209 +7.7% | $640,200 +16.7% |
| 2022 | $3,907 -2.6% | $548,780 +29.9% |
Find assessor info on the county website
BuyAbility℠ payment
Est. payment
$3,886/mo
Principal & interest
$3321
Property taxes
$320
Home insurance
$245
Climate risks
Neighborhood: 28387
Nearby schools
GreatSchools rating
- 7/10McDeeds Creek ElementaryGrades: K-5Distance: 1.2 mi
- 6/10Crain's Creek Middle SchoolGrades: 6-8Distance: 7.8 mi
- 5/10Pinecrest High SchoolGrades: 9-12Distance: 2.6 mi
Schools provided by the listing agent
- Elementary: McDeeds Creek Elementary
- Middle: Crain's Creek Middle
- High: Pinecrest High
Source: Hive MLS. This data may not be complete. We recommend contacting the local school district to confirm school assignments for this home.
