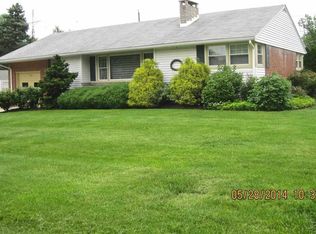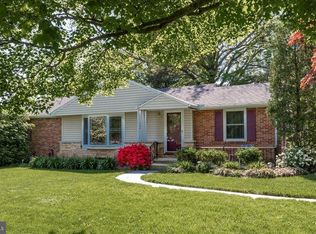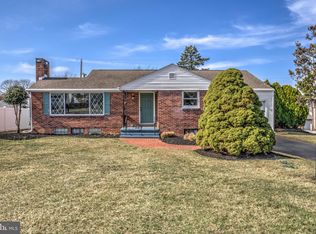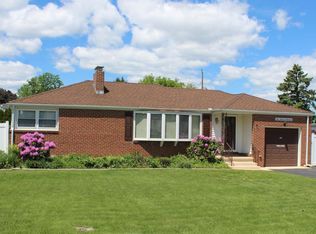Sold for $220,000
$220,000
380 Greendale Rd, York, PA 17403
2beds
1,152sqft
Single Family Residence
Built in 1950
9,601 Square Feet Lot
$249,700 Zestimate®
$191/sqft
$1,253 Estimated rent
Home value
$249,700
$237,000 - $262,000
$1,253/mo
Zestimate® history
Loading...
Owner options
Explore your selling options
What's special
Welcome to 380 Greendale Rd., a well maintained two-bedroom, one-bath rancher nestled in the sought-after Hillcroft community within the York Suburban area school district. This home sits on an adorable cornet lot that has a fenced portion great for pets and/or children and is meticulously landscaped all the way around. The home boasts fresh paint throughout, highlighting original hardwood floors in the living room, which also includes a wood burning fireplace, and a large picture window that bathes the space in natural light. Original wood floors in the dining room, and bedrooms as well. BR#2 has wood under the carpet. The full bath has a traditional tub/shower. T he kitchen has raised panel cherry cabinets, a gas stove, dishwasher, built-in microwave & refrigerator and opens to an adorable covered back porch overlooking a spacious, fenced backyard with additional land beyond. The bathroom has been updated with fresh paint and a brand new shower head. The property features an electric powered shed, ensuring functionality and storage solutions. Recent improvements include a new hot water heater (2020), a new roof on the shed, updated shed doors, and a pointed and freshly capped chimney. This home is thoughtfully designed, with all downspouts routed underground. The insulated garage door enhances energy efficiency. Radon mitigation has already been completed, adding an extra layer of peace of mind. The lower level, partially finished with wood burning fireplace and awaiting your personal touch of new flooring, offers additional living space. Lower level also has an abundance of storage area and includes an old time stove that still works as well as washer and dryer that convey. Experience comfort, convenience, and timeless appeal at 380 Greendale Rd.
Zillow last checked: 8 hours ago
Listing updated: February 01, 2024 at 03:02am
Listed by:
Elisa Schwenk 410-409-9001,
House Broker Realty LLC
Bought with:
Robert Stuart, RS197022L
Berkshire Hathaway HomeServices Homesale Realty
Source: Bright MLS,MLS#: PAYK2053466
Facts & features
Interior
Bedrooms & bathrooms
- Bedrooms: 2
- Bathrooms: 1
- Full bathrooms: 1
- Main level bathrooms: 1
- Main level bedrooms: 2
Heating
- Hot Water, Natural Gas
Cooling
- Central Air, Electric
Appliances
- Included: Dishwasher, Microwave, Refrigerator, Oven, Gas Water Heater
- Laundry: Laundry Room
Features
- Eat-in Kitchen, Formal/Separate Dining Room
- Flooring: Wood, Vinyl
- Doors: Storm Door(s)
- Windows: Insulated Windows
- Basement: Full,Heated,Partially Finished
- Has fireplace: No
Interior area
- Total structure area: 1,152
- Total interior livable area: 1,152 sqft
- Finished area above ground: 1,152
Property
Parking
- Total spaces: 1
- Parking features: Garage Faces Front, Garage Door Opener, Attached
- Attached garage spaces: 1
Accessibility
- Accessibility features: Accessible Entrance
Features
- Levels: One
- Stories: 1
- Patio & porch: Porch, Patio
- Pool features: None
- Fencing: Other
Lot
- Size: 9,601 sqft
- Features: Level, Corner Lot
Details
- Additional structures: Above Grade
- Parcel number: 67480002301310000000
- Zoning: RESIDENTIAL
- Special conditions: Standard
Construction
Type & style
- Home type: SingleFamily
- Architectural style: Ranch/Rambler
- Property subtype: Single Family Residence
Materials
- Brick, Stick Built
- Foundation: Block
- Roof: Shingle,Asphalt
Condition
- Excellent
- New construction: No
- Year built: 1950
Utilities & green energy
- Sewer: Public Sewer
- Water: Public
Community & neighborhood
Location
- Region: York
- Subdivision: Hillcroft
- Municipality: SPRING GARDEN TWP
Other
Other facts
- Listing agreement: Exclusive Right To Sell
- Listing terms: FHA,Conventional,VA Loan
- Ownership: Fee Simple
Price history
| Date | Event | Price |
|---|---|---|
| 2/1/2024 | Sold | $220,000+2.3%$191/sqft |
Source: | ||
| 12/26/2023 | Pending sale | $215,000$187/sqft |
Source: | ||
| 12/22/2023 | Listed for sale | $215,000+48.3%$187/sqft |
Source: | ||
| 1/14/2013 | Sold | $145,000-5.1%$126/sqft |
Source: Public Record Report a problem | ||
| 10/9/2012 | Listed for sale | $152,750+31.1%$133/sqft |
Source: Prudential Bob Yost Homesale Services #21210035 Report a problem | ||
Public tax history
| Year | Property taxes | Tax assessment |
|---|---|---|
| 2025 | $4,125 +2.4% | $108,950 |
| 2024 | $4,027 +1.4% | $108,950 |
| 2023 | $3,973 +9.1% | $108,950 |
Find assessor info on the county website
Neighborhood: 17403
Nearby schools
GreatSchools rating
- NAValley View CenterGrades: K-2Distance: 0.7 mi
- 6/10York Suburban Middle SchoolGrades: 6-8Distance: 2.6 mi
- 8/10York Suburban Senior High SchoolGrades: 9-12Distance: 0.8 mi
Schools provided by the listing agent
- High: York Suburban
- District: York Suburban
Source: Bright MLS. This data may not be complete. We recommend contacting the local school district to confirm school assignments for this home.
Get pre-qualified for a loan
At Zillow Home Loans, we can pre-qualify you in as little as 5 minutes with no impact to your credit score.An equal housing lender. NMLS #10287.
Sell for more on Zillow
Get a Zillow Showcase℠ listing at no additional cost and you could sell for .
$249,700
2% more+$4,994
With Zillow Showcase(estimated)$254,694



