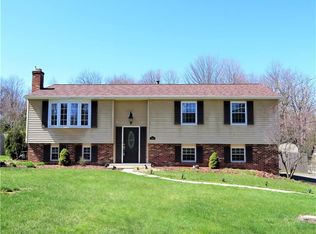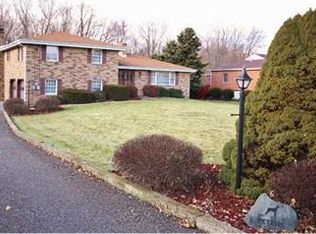Sold for $385,000
$385,000
380 Golden Grove Rd, Baden, PA 15005
3beds
2,078sqft
Single Family Residence
Built in 1973
0.9 Acres Lot
$411,000 Zestimate®
$185/sqft
$2,245 Estimated rent
Home value
$411,000
$390,000 - $432,000
$2,245/mo
Zestimate® history
Loading...
Owner options
Explore your selling options
What's special
A MUST-SEE Home with Many Updates and Remodeled Rooms Throughout!! Only the Best for this Seller, who has exquisite taste, and had the custom home built. The new owner of this home will enjoy the upgrades the home offers plus the location on .9 Acres of level yard. This home has Radiant Flooring in the Entryway, Hall, and continues through the Kitchen - plus upgraded carpet/padding which is above hardwood floors. The newly Remodeled Kitchen has granite beveled-rounded counters, Custom made cabinets that slow close- and pull-out shelves, hand free faucet, the Frig has French doors w/ beverage door & server drawers. The Remodeled Bathrooms have Granite Counters and specially designed sink areas plus linen closets. The Master Bathroom has a Jacuzzi Spa Tub. The Primary BR has a walk-in closet & patio door that leads to a Timber Tech Large Deck. New Vinyl Siding 2022, Roof 2018, and 2 Sump Pumps with back up protection 2022. Central Vac, Pella Windows, 2 car garage-Extra parking, 2 Sheds
Zillow last checked: 8 hours ago
Listing updated: July 27, 2023 at 08:44pm
Listed by:
Cindy Rebeck 412-788-0888,
KELLER WILLIAMS REALTY
Bought with:
Patricia Shaffer
JEFFERSON HILLS R.E.
Source: WPMLS,MLS#: 1611437 Originating MLS: West Penn Multi-List
Originating MLS: West Penn Multi-List
Facts & features
Interior
Bedrooms & bathrooms
- Bedrooms: 3
- Bathrooms: 3
- Full bathrooms: 2
- 1/2 bathrooms: 1
Primary bedroom
- Level: Upper
- Dimensions: 16x13
Bedroom 2
- Level: Upper
- Dimensions: 13x12
Bedroom 3
- Level: Upper
- Dimensions: 12x11
Bonus room
- Level: Lower
- Dimensions: 29x12
Dining room
- Level: Main
- Dimensions: 12x11
Family room
- Level: Main
- Dimensions: 20x12
Kitchen
- Level: Main
- Dimensions: 17x11
Living room
- Level: Main
- Dimensions: 18x13
Heating
- Forced Air, Gas
Cooling
- Central Air
Appliances
- Included: Some Electric Appliances, Cooktop, Dryer, Dishwasher, Disposal, Microwave, Refrigerator, Washer
Features
- Central Vacuum, Kitchen Island, Pantry, Window Treatments
- Flooring: Ceramic Tile, Hardwood, Carpet
- Windows: Multi Pane, Screens, Window Treatments
- Basement: Full,Interior Entry
- Number of fireplaces: 1
- Fireplace features: Family/Living/Great Room
Interior area
- Total structure area: 2,078
- Total interior livable area: 2,078 sqft
Property
Parking
- Total spaces: 4
- Parking features: Attached, Garage, Off Street
- Has attached garage: Yes
Features
- Levels: Two
- Stories: 2
- Pool features: None
Lot
- Size: 0.90 Acres
- Dimensions: 0.9
Details
- Parcel number: 600220555000
Construction
Type & style
- Home type: SingleFamily
- Architectural style: Colonial,Two Story
- Property subtype: Single Family Residence
Materials
- Brick, Vinyl Siding
- Roof: Asphalt
Condition
- Resale
- Year built: 1973
Utilities & green energy
- Sewer: Public Sewer
- Water: Public
Community & neighborhood
Location
- Region: Baden
Price history
| Date | Event | Price |
|---|---|---|
| 7/27/2023 | Sold | $385,000-0.8%$185/sqft |
Source: | ||
| 6/26/2023 | Contingent | $388,000$187/sqft |
Source: | ||
| 6/21/2023 | Listed for sale | $388,000$187/sqft |
Source: | ||
Public tax history
| Year | Property taxes | Tax assessment |
|---|---|---|
| 2023 | $5,132 +2% | $40,900 |
| 2022 | $5,030 | $40,900 |
| 2021 | $5,030 +1.7% | $40,900 |
Find assessor info on the county website
Neighborhood: 15005
Nearby schools
GreatSchools rating
- 4/10Economy El SchoolGrades: PK-5Distance: 3 mi
- 3/10Ambridge Area Junior High SchoolGrades: 6-8Distance: 6 mi
- 3/10Ambridge Area High SchoolGrades: 9-12Distance: 5.9 mi
Schools provided by the listing agent
- District: Ambridge
Source: WPMLS. This data may not be complete. We recommend contacting the local school district to confirm school assignments for this home.
Get pre-qualified for a loan
At Zillow Home Loans, we can pre-qualify you in as little as 5 minutes with no impact to your credit score.An equal housing lender. NMLS #10287.

