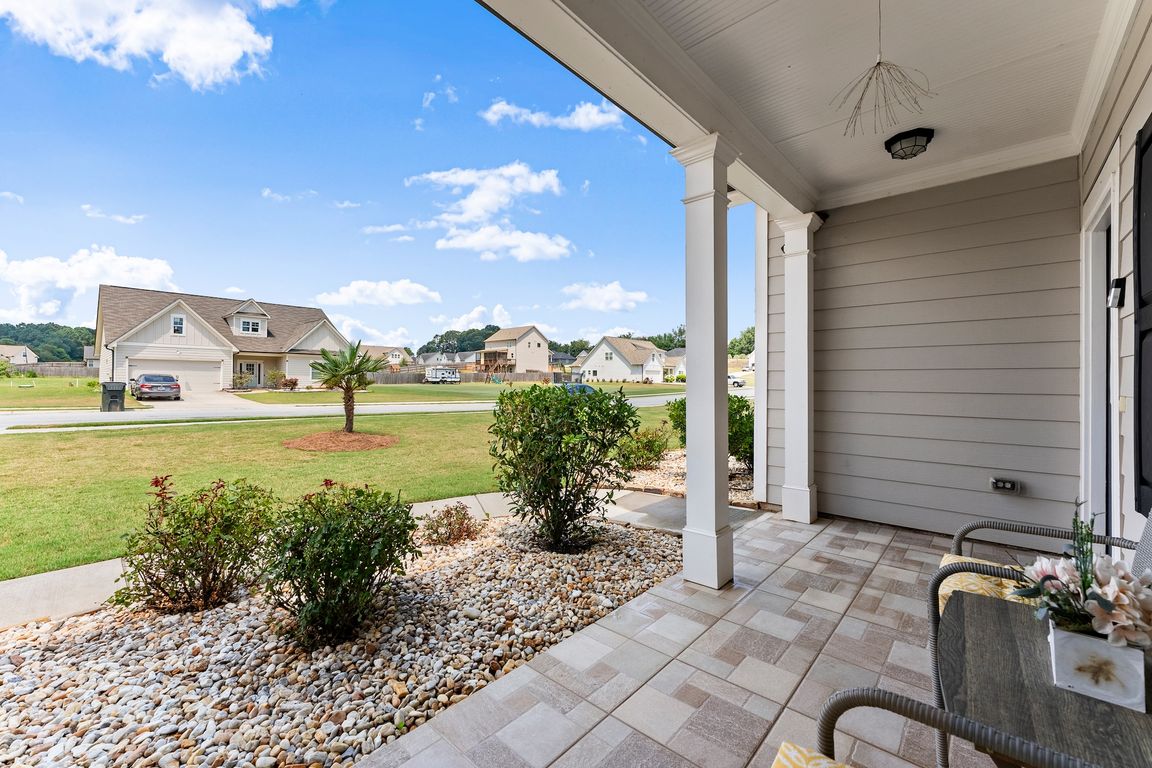
PendingPrice cut: $10K (9/10)
$439,000
4beds
2,276sqft
380 Glenn Trl, Winder, GA 30680
4beds
2,276sqft
Single family residence
Built in 2021
0.97 Acres
2 Garage spaces
$193 price/sqft
What's special
Welcoming fireplaceFruit treesMain-level primary suitePeaceful landTwo walk-in closetsTiled floorsBrand-new screened-in patio
A Home That Feels Like a Hug - Space, Serenity, and Soul. There are homes that simply check the boxes - and then there are homes that wrap you in warmth the moment you walk in. This lovingly designed ranch-style beauty, set on nearly an acre of peaceful land, offers ...
- 91 days |
- 949 |
- 26 |
Source: GAMLS,MLS#: 10560229
Travel times
Living Room
Kitchen
Primary Bedroom
Dining Area
Laundry Room
Primary Bathroom
Bedroom
Dining Room
Bedroom
Bedroom
Zillow last checked: 7 hours ago
Listing updated: October 03, 2025 at 03:06pm
Listed by:
Anica Pernes 770-912-5011,
Virtual Properties Realty.com
Source: GAMLS,MLS#: 10560229
Facts & features
Interior
Bedrooms & bathrooms
- Bedrooms: 4
- Bathrooms: 3
- Full bathrooms: 3
- Main level bathrooms: 2
- Main level bedrooms: 2
Rooms
- Room types: Laundry
Dining room
- Features: Dining Rm/Living Rm Combo, Seats 12+, Separate Room
Kitchen
- Features: Breakfast Area, Breakfast Bar, Breakfast Room, Kitchen Island, Pantry, Solid Surface Counters
Heating
- Central, Electric, Hot Water
Cooling
- Ceiling Fan(s), Central Air, Window Unit(s)
Appliances
- Included: Dishwasher, Dryer, Microwave, Refrigerator, Washer
- Laundry: Common Area, Mud Room, Other
Features
- High Ceilings, Master On Main Level, Roommate Plan, Vaulted Ceiling(s), Walk-In Closet(s), Wet Bar
- Flooring: Carpet, Vinyl
- Windows: Double Pane Windows, Skylight(s), Storm Window(s)
- Basement: None
- Attic: Expandable
- Number of fireplaces: 1
- Fireplace features: Factory Built, Family Room, Living Room, Masonry, Other
- Common walls with other units/homes: No Common Walls
Interior area
- Total structure area: 2,276
- Total interior livable area: 2,276 sqft
- Finished area above ground: 2,276
- Finished area below ground: 0
Video & virtual tour
Property
Parking
- Total spaces: 2
- Parking features: Garage, Garage Door Opener, Kitchen Level, Parking Pad, RV/Boat Parking
- Has garage: Yes
- Has uncovered spaces: Yes
Features
- Levels: Two
- Stories: 2
- Patio & porch: Porch, Screened
- Exterior features: Other
- Fencing: Back Yard,Chain Link,Fenced,Front Yard
- Waterfront features: No Dock Or Boathouse
- Body of water: None
Lot
- Size: 0.97 Acres
- Features: Level, Open Lot, Private
- Residential vegetation: Cleared, Grassed, Wooded
Details
- Parcel number: XX104J 018
- Other equipment: Electric Air Filter, Satellite Dish
Construction
Type & style
- Home type: SingleFamily
- Architectural style: Craftsman,Traditional
- Property subtype: Single Family Residence
Materials
- Concrete
- Foundation: Slab
- Roof: Composition
Condition
- Resale
- New construction: No
- Year built: 2021
Utilities & green energy
- Electric: 220 Volts
- Sewer: Septic Tank
- Water: Public
- Utilities for property: Cable Available, Electricity Available, High Speed Internet, Underground Utilities, Water Available
Community & HOA
Community
- Features: Sidewalks, Street Lights
- Security: Smoke Detector(s)
- Subdivision: The Glenn
HOA
- Has HOA: No
- Services included: None
Location
- Region: Winder
Financial & listing details
- Price per square foot: $193/sqft
- Tax assessed value: $347,884
- Annual tax amount: $3,826
- Date on market: 7/9/2025
- Listing agreement: Exclusive Right To Sell
- Listing terms: Cash,Conventional,FHA,VA Loan
- Electric utility on property: Yes