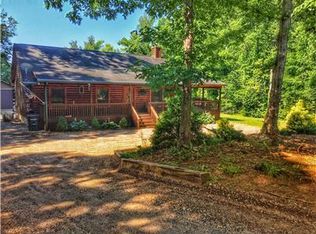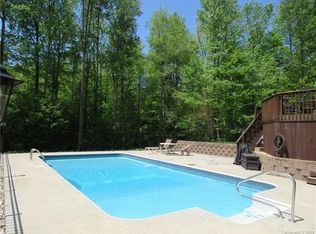Closed
$500,000
380 Front Ridge Cir, Rutherfordton, NC 28139
3beds
1,800sqft
Single Family Residence
Built in 2005
3 Acres Lot
$519,400 Zestimate®
$278/sqft
$2,143 Estimated rent
Home value
$519,400
$493,000 - $545,000
$2,143/mo
Zestimate® history
Loading...
Owner options
Explore your selling options
What's special
Custom Lakeside Bldrs log cabin on 3 wooded acres in the gated Green River Highlands Community A new shingled roof was installed in Oct 2020 and the entire exterior was stained in April 2023. There is a 220 sq ft. work/storage shed. Screened in porch overlooks immense fenced yard with fruit trees, garden and fire pit. Step inside to vaulted pine ceiling with Natural Stone Fireplace in Great room, hickory engineered wood flooring continue through kitchen. Stainless steel appliances feature a propane gas range and wine cooler. Main bedroom with ensuite and custom walk-in closet. Two guest rooms, full bath and family room in basement. This charming rustic retreat is 2 miles from the Tryon International Equestrian Center! Not currently a rental property but STRs are allowed in the neighborhood! Just minutes to shopping, restaurants, local wineries and breweries.
Zillow last checked: 8 hours ago
Listing updated: March 12, 2024 at 06:57am
Listing Provided by:
Lyn Weaver Lyn.weaver@allentate.com,
Allen Tate/Beverly-Hanks, Lake Lure
Bought with:
Debra Martin
Purple Martin Realty, Inc.
Source: Canopy MLS as distributed by MLS GRID,MLS#: 3921771
Facts & features
Interior
Bedrooms & bathrooms
- Bedrooms: 3
- Bathrooms: 3
- Full bathrooms: 2
- 1/2 bathrooms: 1
Primary bedroom
- Level: Upper
Bedroom s
- Level: Basement
Bathroom half
- Level: Main
Bathroom full
- Level: Upper
Bathroom full
- Level: Basement
Den
- Level: Basement
Dining area
- Level: Main
Great room
- Level: Main
Kitchen
- Level: Main
Laundry
- Level: Main
Utility room
- Level: Basement
Heating
- Heat Pump, Zoned
Cooling
- Ceiling Fan(s), Heat Pump, Zoned
Appliances
- Included: Dishwasher, Dryer, Electric Oven, Electric Water Heater, Gas Range, Microwave, Refrigerator, Washer
- Laundry: Electric Dryer Hookup, Main Level
Features
- Kitchen Island, Open Floorplan, Vaulted Ceiling(s)(s), Walk-In Closet(s)
- Flooring: Carpet, Tile
- Basement: Finished
- Fireplace features: Gas Log, Great Room, Propane
Interior area
- Total structure area: 1,800
- Total interior livable area: 1,800 sqft
- Finished area above ground: 1,080
- Finished area below ground: 720
Property
Parking
- Parking features: Driveway
- Has uncovered spaces: Yes
Features
- Levels: One and One Half
- Stories: 1
- Patio & porch: Covered, Front Porch, Rear Porch, Screened, Side Porch
Lot
- Size: 3 Acres
- Features: Private, Sloped, Wooded
Details
- Additional structures: Shed(s), Workshop
- Parcel number: P114127
- Zoning: RES
- Special conditions: Standard
Construction
Type & style
- Home type: SingleFamily
- Architectural style: Cabin
- Property subtype: Single Family Residence
Materials
- Log
Condition
- New construction: No
- Year built: 2005
Utilities & green energy
- Sewer: Septic Installed
- Water: Well
Community & neighborhood
Security
- Security features: Security System
Community
- Community features: Gated, Playground, Recreation Area
Location
- Region: Rutherfordton
- Subdivision: Green River Highlands
HOA & financial
HOA
- Has HOA: Yes
- HOA fee: $510 annually
Other
Other facts
- Listing terms: Cash,Conventional
- Road surface type: Asphalt, Paved
Price history
| Date | Event | Price |
|---|---|---|
| 3/8/2024 | Sold | $500,000-5.5%$278/sqft |
Source: | ||
| 10/27/2023 | Price change | $529,000-1.9%$294/sqft |
Source: | ||
| 11/9/2022 | Listed for sale | $539,000+54%$299/sqft |
Source: | ||
| 5/22/2019 | Sold | $350,000-1.4%$194/sqft |
Source: | ||
| 2/13/2019 | Price change | $355,000-1.4%$197/sqft |
Source: ODEAN KEEVER AND ASSOCIATES #45725 Report a problem | ||
Public tax history
| Year | Property taxes | Tax assessment |
|---|---|---|
| 2024 | $1,998 +1.5% | $302,785 |
| 2023 | $1,967 +3.2% | $302,785 |
| 2022 | $1,907 +3.3% | $302,785 |
Find assessor info on the county website
Neighborhood: 28139
Nearby schools
GreatSchools rating
- 4/10Polk Central Elementary SchoolGrades: PK-5Distance: 5.4 mi
- 4/10Polk County Middle SchoolGrades: 6-8Distance: 7.8 mi
- 4/10Polk County High SchoolGrades: 9-12Distance: 8.9 mi
Schools provided by the listing agent
- Elementary: Lake Lure Classical Academy
- Middle: Lake Lure Classical Academy
- High: Lake Lure Classical Academy
Source: Canopy MLS as distributed by MLS GRID. This data may not be complete. We recommend contacting the local school district to confirm school assignments for this home.

Get pre-qualified for a loan
At Zillow Home Loans, we can pre-qualify you in as little as 5 minutes with no impact to your credit score.An equal housing lender. NMLS #10287.

