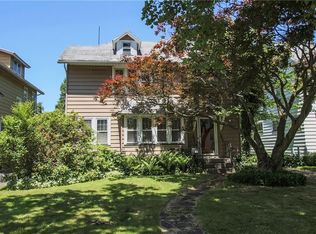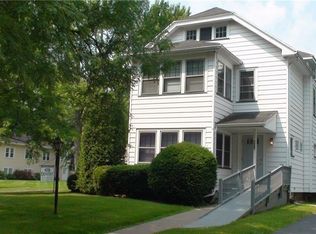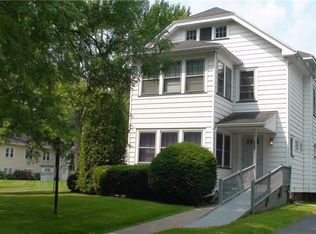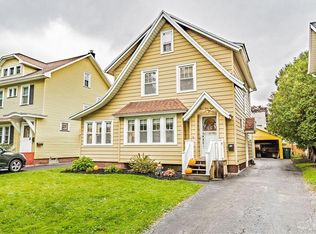Welcome to 380 Farmington Rda well maintainedcolonial in theheart of The North Winton village neighborhood. The homeoffers plenty of charm and character with hardwood flooring, large natural gum wood moldings, crown moldings, leaded glass ascents & arched doorways. The covered front porch leadsinto froyer& the amplysized living room with built-in shelving and a fireplace.A generously sized formal dining room that is made for entertaining, takes you directly into the kitchen that offers a built-in spice rack and updated flooring.On the second floor you will find 3 bedroomsand an updated full bathroom. Endless opportunitiesin the finished3rdfloor that can be used as a fourth bedroom, rec room, or studio. Outside you will find a landscapedyard and a completelyfenced back yard. New tearoff roof - July 2022, Furnace & A/C - cleaned & checked June 2022, new side door - 2022.All showings must meet current Covid NYS guidelines. Delayed negotiations 8/8 noon. Please allow 24 hours for life of offer Engineers inspections are NOT allowed during showing appointments. Standard closing.
This property is off market, which means it's not currently listed for sale or rent on Zillow. This may be different from what's available on other websites or public sources.



