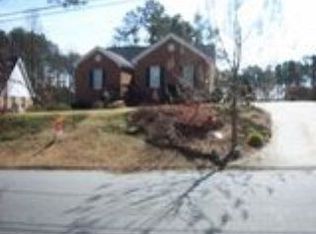Hosted in the coveted Country Club Estates community is a well-maintained, all-brick charmer tucked away on the edge of West Athens. The location of this easy-living home offers accessibility to it all; quick access to Loop 10, local restaurants, Bishop Park, and is within 6 minutes to UGA and everything Downtown Athens has to offer. Superior convenience blended with move-in ready condition is this home's statement. Upon approach, the verdant landscaping accenting the manicured lawn and rocking chair front porch sets the stage. Presenting a sprawling design boasting multi-level-living options highlighted with formal appointments is just the beginning to what this fantastic home has to offer. Graciously welcomed by the foyer, the details begin to unfold with the spacious formal living room that effortlessly flows to the dining room. As you turn the corner, you will be taken aback by the massive family room adorned with masonry fireplace. This central gathering space creates the ideal backdrop for entertaining. Packed full with cabinetry for max storage, updated appliances, and ample, extended counter space allows for the home chef to prepare tasty meals with ease. The breakfast area offers a nice, casual dining option or you have the opportunity to have a cozy keeping room open to the kitchen if you prefer. Occupying the east wing of the home, you will find 3 bedrooms and 2 full baths. Each bedroom is complete with ceiling fan light fixtures to keep you cool on those hot summer nights and ample closet space. A true owners suite is located at the end of the hall and hosts extra space for large furniture, multiple closets and an ensuite vanity area accompanied with a private full bath. Definitely unassuming, this rambler expands to the 2nd level where you will find an oversized bedroom suite complete with perfectly detailed full bath and a private sitting area. This multi-functional flex space could also serve as a fantastic bonus room/media room. Need even more space? To your delight, this custom designed plan comes complete atop a finished basement. Boasting a spacious rec. room that extends to the den provides a great space for your home office. The lower level also features a 5th bedroom option and is stubbed for a bathroom if you desire to create an in-law suite. Enjoying the outdoors is definitely encouraged and made easy with the extra-large rear deck overlooking a pastoral rear yard. Quite expansive, the .66 acre lot provides a wooded buffer lining the rear of the property adding to its privacy and quite contentment. Unique appointments blended with a superb location, and established neighborhood truly sets this home apart.
This property is off market, which means it's not currently listed for sale or rent on Zillow. This may be different from what's available on other websites or public sources.
