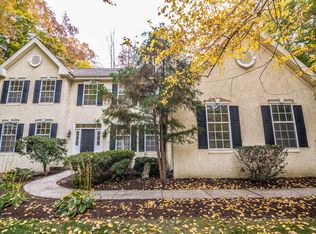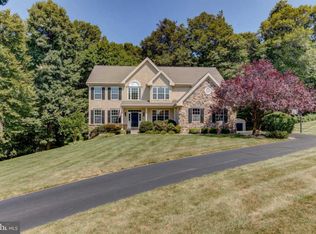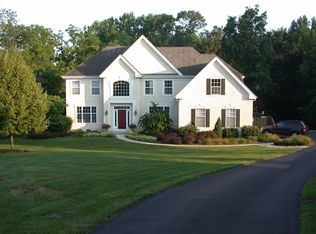This lovely Colonial's charm captures from the start with a tree lined drive and exterior stone features. Offering over 5,500 sq ft of living space on nearly 2 acres, this 5 bedroom, 4.5 bath home is spacious both inside and out. Upon entering the 2-story foyer, you'll find a bright space with open entry to the adjacent formal dining room and living room. The dining room beckons with its striking wood floors, oversized windows, crown moulding and wainscoting, while the upgrades are carried across the foyer to the living room as well. Continuing through into the sun room, the wall to wall windows create an inviting room and the adjoined study is also full of upgrades with large bench window, built in dual bookshelves, crown moulding and wainscoting. Traveling through to the family room, the 2-story room is a focal point of the home, being open to the kitchen, it offers a ton of natural light with large widows framing the stunning floor to ceiling stone fireplace. The large eat-in kitchen, which offers a huge amount of countertop space and cabinet storage, is full of bonus features such as dual ovens, raised panel cabinets, storage island with bar seating, and decorative glass door cabinets to display your favorite china. This room offers access to the amazing screened porch with floor to ceiling stone fireplace and expansive deck with a beautiful view of the tree lined backyard and plenty of room for outdoor entertaining. The 1st floor also includes a convenient powder room, mud room and laundry room equipped with storage and utility sink. The open staircase, providing access to the 2nd floor, overlooks the foyer and family room below. The home's 5 bedrooms are located on this 2nd floor and all provide ample storage and natural light. Of the 4 secondary rooms one contains an en suite bath, while the others share a large bath featuring a double storage vanity. The master bedroom, with dramatic tray ceiling and huge walk in closets, is more of a master suite - it features a large bonus room and a spa like en suite bath. The gorgeous master bath features a travertine walk-in shower with glass surround, as well as a bidet, a huge soaking bathtub and two large separate vanities. To complete this package, this home includes a full-house generator, oversized gutters and finished walk-out basement with natural light and wall to wall carpet, a truly generous amount of bonus space. Be sure to view the virtual tour and schedule a private showing today!
This property is off market, which means it's not currently listed for sale or rent on Zillow. This may be different from what's available on other websites or public sources.


