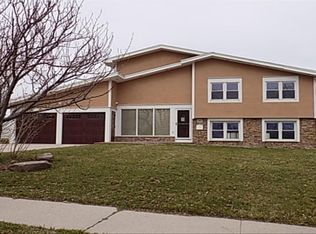You will enjoy beathtaking sunsets from this stunning home! Approximately 70 ft of water front with beach access! Outstanding early 20th century Spanish Eclectic architecture. Located on Rigney Bluff, the highest point of Edgemere Dr. Updated kitchen with Cherry cabinets, breakfast bar & stainless steel appliances. Amazing double staircase leading to the upper landing & 2nd floor with beautiful hardwood floors. Luxury bath with double sinks, walkin shower, whirlpool tub and heated floors. Huge master bedroom with double closets and enclosed porch for additional fantastic waterviews. Finished 3rd floor guest suite w/ fullbath & sitting area. Partially finished basement perfect for extra entertaining! You will not want to miss this one. Check out the video tour!
This property is off market, which means it's not currently listed for sale or rent on Zillow. This may be different from what's available on other websites or public sources.
