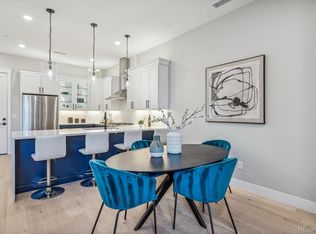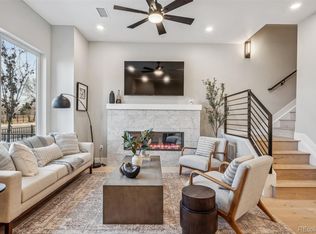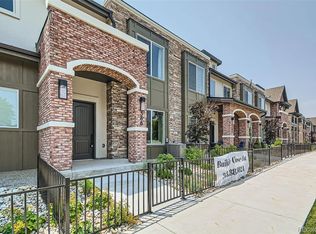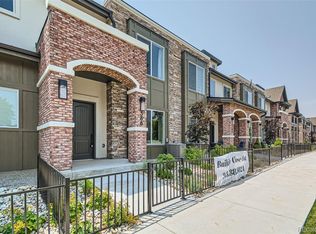Sold for $779,000 on 04/30/24
$779,000
380 E Orchard Road, Centennial, CO 80121
3beds
1,578sqft
Townhouse
Built in 2024
1,307 Square Feet Lot
$724,100 Zestimate®
$494/sqft
$2,838 Estimated rent
Home value
$724,100
$688,000 - $760,000
$2,838/mo
Zestimate® history
Loading...
Owner options
Explore your selling options
What's special
This townhome is not completed yet. Located on East Orchard Road, adjacent to Greenwood Village in Centennial, CO, are exquisitely designed with high-end finishes and an abundance of natural light that pours through the interiors. The 10-foot-high ceilings create an open-air feel that adds to the sense of sophistication and spaciousness. The kitchen features custom cabinetry, along with premium appliances and ample pantry space. The main floor has beautiful light fixtures and a multi-functional electric fireplace. Additionally, there are two spacious bedrooms at the end of the hallway, primary bedroom with a private park view, and an attached custom two-car garage off of the kitchen area. The location of these townhomes is unparallel as it is just a few minutes away from downtown Denver, the Denver Tech Center and Cherry Creek. There are many restaurants and amenities nearby, such as Cherry Hills Marketplace, Goodson Rec Center, the Highline Canal, Aspen Academy, and Saint Mary's schools. Photos are from the model homes. www.Orchard-Townhomes.com
Zillow last checked: 8 hours ago
Listing updated: October 01, 2024 at 10:56am
Listed by:
Vivian DePaola 303-359-3301 vivian@vivianre.com,
Corcoran Perry & Co.,
Wendy Lee 303-525-9711,
Kentwood Real Estate DTC, LLC
Bought with:
Andre Whitt, 100057071
Guide Real Estate
Source: REcolorado,MLS#: 6415570
Facts & features
Interior
Bedrooms & bathrooms
- Bedrooms: 3
- Bathrooms: 3
- Full bathrooms: 1
- 3/4 bathrooms: 1
- 1/2 bathrooms: 1
- Main level bathrooms: 1
Primary bedroom
- Level: Upper
Bedroom
- Level: Upper
Bedroom
- Level: Upper
Primary bathroom
- Level: Upper
Bathroom
- Level: Upper
Bathroom
- Level: Main
Kitchen
- Level: Main
Laundry
- Level: Upper
Living room
- Level: Main
Heating
- Forced Air
Cooling
- Central Air
Appliances
- Included: Dishwasher, Disposal, Freezer, Microwave, Oven, Range, Refrigerator, Tankless Water Heater
- Laundry: In Unit
Features
- Built-in Features, Ceiling Fan(s), Eat-in Kitchen, High Ceilings, Open Floorplan, Pantry, Primary Suite, Quartz Counters, Smoke Free, Walk-In Closet(s)
- Flooring: Carpet, Tile, Wood
- Windows: Double Pane Windows
- Has basement: No
- Number of fireplaces: 1
- Fireplace features: Electric, Living Room
- Common walls with other units/homes: 2+ Common Walls
Interior area
- Total structure area: 1,578
- Total interior livable area: 1,578 sqft
- Finished area above ground: 1,578
Property
Parking
- Total spaces: 2
- Parking features: Dry Walled, Electric Vehicle Charging Station(s), Floor Coating, Insulated Garage, Lighted
- Attached garage spaces: 2
Features
- Levels: Two
- Stories: 2
- Patio & porch: Front Porch
- Exterior features: Garden, Gas Valve, Lighting, Rain Gutters
Lot
- Size: 1,307 sqft
- Features: Landscaped, Near Public Transit, Sprinklers In Front, Sprinklers In Rear
Details
- Parcel number: 035447715
- Special conditions: Standard
Construction
Type & style
- Home type: Townhouse
- Architectural style: Mountain Contemporary
- Property subtype: Townhouse
- Attached to another structure: Yes
Materials
- Stone, Stucco
- Roof: Composition
Condition
- New Construction
- New construction: Yes
- Year built: 2024
Details
- Warranty included: Yes
Utilities & green energy
- Electric: 220 Volts in Garage
- Sewer: Public Sewer
- Water: Public
- Utilities for property: Cable Available, Electricity Connected, Natural Gas Connected
Community & neighborhood
Security
- Security features: Smart Cameras
Location
- Region: Centennial
- Subdivision: Gallups Garden
HOA & financial
HOA
- Has HOA: Yes
- HOA fee: $195 monthly
- Amenities included: Garden Area
- Services included: Reserve Fund, Irrigation, Maintenance Grounds, Maintenance Structure, Recycling, Snow Removal, Trash
- Association name: Centennial Property Services
- Association phone: 303-400-8494
Other
Other facts
- Listing terms: Cash,Conventional
- Ownership: Builder
Price history
| Date | Event | Price |
|---|---|---|
| 4/30/2024 | Sold | $779,000$494/sqft |
Source: | ||
| 2/27/2024 | Pending sale | $779,000$494/sqft |
Source: | ||
| 2/7/2024 | Listed for sale | $779,000$494/sqft |
Source: | ||
Public tax history
| Year | Property taxes | Tax assessment |
|---|---|---|
| 2025 | $5,090 +225% | $47,806 +5.6% |
| 2024 | $1,566 -38.8% | $45,285 +146% |
| 2023 | $2,559 +387.6% | $18,408 -33.2% |
Find assessor info on the county website
Neighborhood: 80121
Nearby schools
GreatSchools rating
- 8/10Gudy Gaskill ElementaryGrades: K-5Distance: 1 mi
- 7/10Euclid Middle SchoolGrades: 6-8Distance: 1.1 mi
- 8/10Littleton High SchoolGrades: 9-12Distance: 0.3 mi
Schools provided by the listing agent
- Elementary: Gudy Gaskill
- Middle: Euclid
- High: Littleton
- District: Littleton 6
Source: REcolorado. This data may not be complete. We recommend contacting the local school district to confirm school assignments for this home.
Get a cash offer in 3 minutes
Find out how much your home could sell for in as little as 3 minutes with a no-obligation cash offer.
Estimated market value
$724,100
Get a cash offer in 3 minutes
Find out how much your home could sell for in as little as 3 minutes with a no-obligation cash offer.
Estimated market value
$724,100



