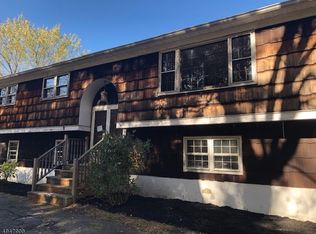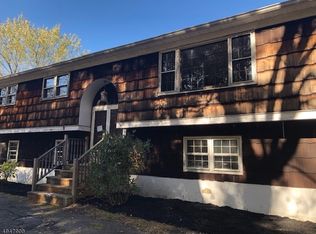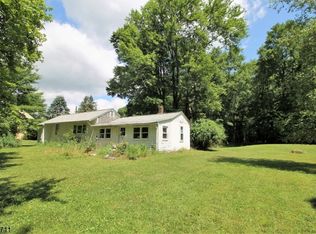If You Are Looking For a Little Sweat Equity.... Look No Further! This Home Needs TLC But Is a Great Opportunity for Someone Handy. Boasting Newer Roof, Newer Windows, Vinyl Siding and Newer Vinyl Garge Door. This Home Offers 3 Bedrooms , 2 Full Baths and is Nestled Far Back off the Road on a Gorgeous .65 Acre Level Open and Private Lot. Formal Living Rm and Dining Rm with Newer Sliders to Supersized Rear Deck. The Kitchen Boast Loads of Oak Cabinets and SS Stove, Dishwasher and Microwave. Main Level Also Features 3 Nice Size Bedrooms, Main Bath and Hardwood Floors. The Ground Level Boasts Large Family Room w/Fireplace and Slider to Rear Patio, Bonus Rm for Possible 4th Bedrm/ Office/Playrm, Plus Newer Full Bath, Nice Size Laundry Rm w/Slop Sink. Estate Sale.
This property is off market, which means it's not currently listed for sale or rent on Zillow. This may be different from what's available on other websites or public sources.


