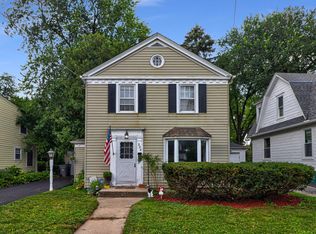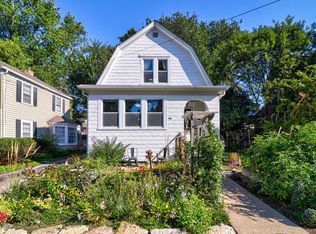Closed
$310,000
380 Congdon Ave, Elgin, IL 60120
3beds
1,572sqft
Single Family Residence
Built in 1937
6,500 Square Feet Lot
$315,900 Zestimate®
$197/sqft
$2,283 Estimated rent
Home value
$315,900
$284,000 - $351,000
$2,283/mo
Zestimate® history
Loading...
Owner options
Explore your selling options
What's special
WOW! This charming, move-in condition home has been recognized as a structure of historical significance and has been awarded entry into "Elgin's Heritage" collection of homes in appreciation of the city's architectural diversity! Offering 3-bedrooms, 1.5 baths, a 2-car tandem garage, large, fenced yard with huge paver patio, a partially finished basement, a cozy enclosed porch, main level Family Room/Den, formal Dining Room, eat-in Kitchen and cozy Living Room with fireplace! Updated throughout including new furnace, new hot water heater, new roof, new paint and way too much more to list! Desirable Elgin location! Hurry on this one... just won't last.
Zillow last checked: 8 hours ago
Listing updated: June 06, 2025 at 12:36pm
Listing courtesy of:
Anthony Monteleone 630-980-4000,
RE/MAX All Pro
Bought with:
Lora Mahnke
CENTURY 21 New Heritage
Source: MRED as distributed by MLS GRID,MLS#: 12343999
Facts & features
Interior
Bedrooms & bathrooms
- Bedrooms: 3
- Bathrooms: 2
- Full bathrooms: 1
- 1/2 bathrooms: 1
Primary bedroom
- Features: Flooring (Carpet)
- Level: Main
- Area: 176 Square Feet
- Dimensions: 16X11
Bedroom 2
- Features: Flooring (Carpet)
- Level: Main
- Area: 132 Square Feet
- Dimensions: 12X11
Bedroom 3
- Features: Flooring (Carpet)
- Level: Main
- Area: 121 Square Feet
- Dimensions: 11X11
Dining room
- Features: Flooring (Hardwood)
- Level: Main
- Area: 121 Square Feet
- Dimensions: 11X11
Enclosed porch
- Features: Flooring (Carpet)
- Level: Main
- Area: 180 Square Feet
- Dimensions: 15X12
Family room
- Features: Flooring (Carpet)
- Level: Main
- Area: 192 Square Feet
- Dimensions: 16X12
Kitchen
- Features: Kitchen (Eating Area-Table Space), Flooring (Porcelain Tile)
- Level: Main
- Area: 150 Square Feet
- Dimensions: 15X10
Laundry
- Level: Basement
- Area: 120 Square Feet
- Dimensions: 12X10
Living room
- Features: Flooring (Hardwood)
- Level: Main
- Area: 187 Square Feet
- Dimensions: 17X11
Recreation room
- Level: Basement
- Area: 180 Square Feet
- Dimensions: 15X12
Heating
- Natural Gas, Forced Air
Cooling
- Central Air
Appliances
- Included: Range, Dishwasher, Refrigerator, Washer, Dryer, Disposal
- Laundry: Gas Dryer Hookup, Electric Dryer Hookup, In Unit
Features
- Built-in Features
- Flooring: Hardwood
- Basement: Partially Finished,Full
- Number of fireplaces: 1
- Fireplace features: Living Room
Interior area
- Total structure area: 0
- Total interior livable area: 1,572 sqft
Property
Parking
- Total spaces: 2
- Parking features: Concrete, Garage Door Opener, On Site, Garage Owned, Attached, Garage
- Attached garage spaces: 2
- Has uncovered spaces: Yes
Accessibility
- Accessibility features: No Disability Access
Features
- Stories: 1
Lot
- Size: 6,500 sqft
- Dimensions: 50X130
Details
- Parcel number: 0612129018
- Special conditions: None
Construction
Type & style
- Home type: SingleFamily
- Property subtype: Single Family Residence
Materials
- Fiber Cement
- Foundation: Concrete Perimeter
- Roof: Asphalt
Condition
- New construction: No
- Year built: 1937
Utilities & green energy
- Sewer: Public Sewer
- Water: Public
Community & neighborhood
Location
- Region: Elgin
Other
Other facts
- Listing terms: Conventional
- Ownership: Fee Simple
Price history
| Date | Event | Price |
|---|---|---|
| 6/5/2025 | Sold | $310,000+3.4%$197/sqft |
Source: | ||
| 4/30/2025 | Contingent | $299,900$191/sqft |
Source: | ||
| 4/21/2025 | Listed for sale | $299,900+32.7%$191/sqft |
Source: | ||
| 7/15/2005 | Sold | $226,000$144/sqft |
Source: Public Record | ||
Public tax history
| Year | Property taxes | Tax assessment |
|---|---|---|
| 2024 | $6,413 +6.2% | $96,136 +10.7% |
| 2023 | $6,040 +2.1% | $86,852 +9.7% |
| 2022 | $5,913 -2.6% | $79,194 +7% |
Find assessor info on the county website
Neighborhood: Northeastern Elgin
Nearby schools
GreatSchools rating
- 2/10Coleman Elementary SchoolGrades: PK-6Distance: 0.5 mi
- 2/10Larsen Middle SchoolGrades: 7-8Distance: 0.6 mi
- 2/10Elgin High SchoolGrades: 9-12Distance: 2.7 mi
Schools provided by the listing agent
- Elementary: Coleman Elementary School
- Middle: Larsen Middle School
- High: Elgin High School
- District: 46
Source: MRED as distributed by MLS GRID. This data may not be complete. We recommend contacting the local school district to confirm school assignments for this home.

Get pre-qualified for a loan
At Zillow Home Loans, we can pre-qualify you in as little as 5 minutes with no impact to your credit score.An equal housing lender. NMLS #10287.
Sell for more on Zillow
Get a free Zillow Showcase℠ listing and you could sell for .
$315,900
2% more+ $6,318
With Zillow Showcase(estimated)
$322,218
