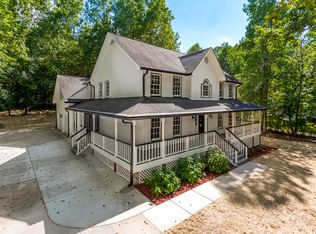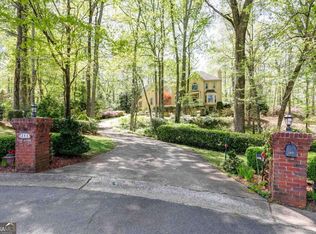Closed
$688,000
380 Collegiate Dr, Powder Springs, GA 30127
5beds
3,694sqft
Single Family Residence
Built in 1989
0.92 Acres Lot
$692,200 Zestimate®
$186/sqft
$3,482 Estimated rent
Home value
$692,200
$644,000 - $741,000
$3,482/mo
Zestimate® history
Loading...
Owner options
Explore your selling options
What's special
WELCOME HOME to 380 Collegiate Drive! Harrison High School district, GORGEOUS lot and pool, almost 4,000 sq ft, private mother in law suite/ teen suite with separate entrance, 5 bedrooms on one level.. check check check! Welcome to this meticulously renovated estate spanning of stunning space that has endless possibilities with this versatile floor plan. As you enter, you'll notice the separate dining and office/ flex spaces and the open concept kitchen living room overlooking the gorgeous private backyard and in ground pool, on the main level there is also a 1/2 bathroom, breakfast area, 2 car side entry garage, laundry, and walk in pantry. Overlooking the backyard is a stepless screened in porch and a secondary back deck to accommodate plenty of indoor/ outdoor living and enjoy the fresh sod and flat fenced yard. Upstairs you'll find 5 spacious bedrooms and 2 full bathrooms. On the ground level there is an entire mother in law/ teen suite with seperate entrance and over 1,100 sq ft with it's own bathroom, bedroom, living area, etc. Ideally located on a cul-de-sac street in the back of the neighborhood makes this a quiet setting. This small enclave of homes is a hidden gem in the sought- after West Cobb/ Powder Springs community with low HOA fees, very convenient to the Avenues at West Cobb shopping, dining & parks including Lost Mountain Park and Green Meadows Preserve. Check out the comps in the neighborhood at $750k+..
Zillow last checked: 8 hours ago
Listing updated: September 27, 2024 at 07:59am
Listed by:
Victoria Jones 706-836-8374,
Zach Taylor Real Estate
Bought with:
Alan Weng, 337572
Good Shepherd Realty, LLC
Source: GAMLS,MLS#: 10256633
Facts & features
Interior
Bedrooms & bathrooms
- Bedrooms: 5
- Bathrooms: 4
- Full bathrooms: 3
- 1/2 bathrooms: 1
Heating
- Central
Cooling
- Central Air
Appliances
- Included: Dishwasher, Oven/Range (Combo), Refrigerator
- Laundry: Other
Features
- Other
- Flooring: Hardwood, Tile, Carpet, Other
- Basement: Bath Finished,Interior Entry,Exterior Entry,Finished
- Number of fireplaces: 1
Interior area
- Total structure area: 3,694
- Total interior livable area: 3,694 sqft
- Finished area above ground: 2,574
- Finished area below ground: 1,120
Property
Parking
- Total spaces: 2
- Parking features: Garage, Side/Rear Entrance
- Has garage: Yes
Features
- Levels: Three Or More
- Stories: 3
Lot
- Size: 0.92 Acres
- Features: Private, Other
Details
- Parcel number: 19000800330
Construction
Type & style
- Home type: SingleFamily
- Architectural style: Traditional
- Property subtype: Single Family Residence
Materials
- Stone, Brick
- Roof: Composition
Condition
- Updated/Remodeled
- New construction: No
- Year built: 1989
Utilities & green energy
- Sewer: Public Sewer
- Water: Public
- Utilities for property: Other
Community & neighborhood
Community
- Community features: None
Location
- Region: Powder Springs
- Subdivision: West Princeton
HOA & financial
HOA
- Has HOA: Yes
- Services included: Maintenance Grounds
Other
Other facts
- Listing agreement: Exclusive Right To Sell
Price history
| Date | Event | Price |
|---|---|---|
| 4/24/2024 | Sold | $688,000-3.6%$186/sqft |
Source: | ||
| 4/4/2024 | Pending sale | $714,000$193/sqft |
Source: | ||
| 3/28/2024 | Price change | $714,000-0.2%$193/sqft |
Source: | ||
| 3/22/2024 | Price change | $715,500+0.1%$194/sqft |
Source: | ||
| 3/13/2024 | Price change | $715,000+0%$194/sqft |
Source: | ||
Public tax history
| Year | Property taxes | Tax assessment |
|---|---|---|
| 2024 | $7,335 | $243,296 +28.1% |
| 2023 | -- | $189,864 |
| 2022 | $1,052 +14.2% | $189,864 +29.9% |
Find assessor info on the county website
Neighborhood: 30127
Nearby schools
GreatSchools rating
- 7/10Vaughan Elementary SchoolGrades: PK-5Distance: 1.5 mi
- 8/10Lost Mountain Middle SchoolGrades: 6-8Distance: 2.2 mi
- 9/10Harrison High SchoolGrades: 9-12Distance: 2.2 mi
Schools provided by the listing agent
- Elementary: Vaughan
- Middle: Lost Mountain
- High: Harrison
Source: GAMLS. This data may not be complete. We recommend contacting the local school district to confirm school assignments for this home.
Get a cash offer in 3 minutes
Find out how much your home could sell for in as little as 3 minutes with a no-obligation cash offer.
Estimated market value
$692,200
Get a cash offer in 3 minutes
Find out how much your home could sell for in as little as 3 minutes with a no-obligation cash offer.
Estimated market value
$692,200

