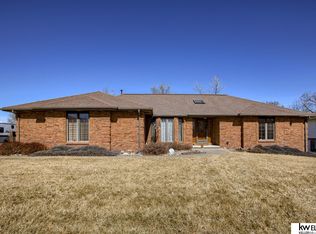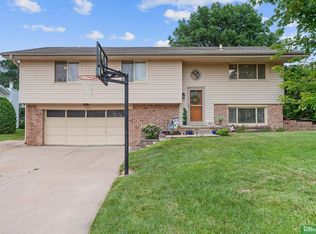Sold for $424,950
$424,950
380 Chestnut St, Springfield, NE 68059
3beds
3,049sqft
Single Family Residence
Built in 1992
9,583.2 Square Feet Lot
$426,400 Zestimate®
$139/sqft
$2,861 Estimated rent
Home value
$426,400
$401,000 - $452,000
$2,861/mo
Zestimate® history
Loading...
Owner options
Explore your selling options
What's special
Come see this beautifully renovated home in small town Springfield sparing no detail! ALL NEW: Quartz countertops, sinks, designer plumbing and lighting fixtures, appliances, interior doors, hardware, trim and baseboards, oak hardwood floors, LVT, lush carpeting and more. Fresh interior paint, rustic wood accents throughout and redesigned landscaping with newly installed sprinkler system. The spacious walkout lower level features new carpet, 4th non-conforming bedroom (or flex) and 4th bathroom. The deep heated garage provides extra workspace and storage. Make this one yours!
Zillow last checked: 8 hours ago
Listing updated: November 19, 2025 at 10:40am
Listed by:
Whitney Lichtenberg 402-639-6941,
Better Homes and Gardens R.E.
Bought with:
Jane Sayler, 20120560
BHGRE Don Peterson & Associate
Source: GPRMLS,MLS#: 22525174
Facts & features
Interior
Bedrooms & bathrooms
- Bedrooms: 3
- Bathrooms: 4
- Full bathrooms: 1
- 3/4 bathrooms: 2
- 1/2 bathrooms: 1
- Main level bathrooms: 3
Primary bedroom
- Features: Wall/Wall Carpeting, 9'+ Ceiling, Walk-In Closet(s)
- Level: Main
- Area: 167.9
- Dimensions: 11.5 x 14.6
Bedroom 2
- Features: Wall/Wall Carpeting, Ceiling Fan(s)
- Level: Main
- Area: 132.86
- Dimensions: 9.1 x 14.6
Bedroom 3
- Features: Wall/Wall Carpeting, Ceiling Fan(s)
- Level: Main
- Area: 124.2
- Dimensions: 11.5 x 10.8
Primary bathroom
- Features: 3/4
Kitchen
- Features: Wood Floor
- Level: Main
- Area: 143.91
- Dimensions: 11.7 x 12.3
Living room
- Features: Wood Floor, Fireplace
- Level: Main
- Area: 384.97
- Dimensions: 28.1 x 13.7
Basement
- Area: 1317
Heating
- Natural Gas, Forced Air
Cooling
- Central Air
Appliances
- Included: Range, Refrigerator, Freezer, Washer, Dishwasher, Dryer, Disposal, Microwave
- Laundry: Luxury Vinyl Tile
Features
- Ceiling Fan(s)
- Flooring: Wood, Vinyl, Carpet, Luxury Vinyl, Tile
- Doors: Sliding Doors
- Windows: LL Daylight Windows
- Basement: Walk-Out Access,Finished
- Number of fireplaces: 1
- Fireplace features: Living Room, Wood Burning
Interior area
- Total structure area: 3,049
- Total interior livable area: 3,049 sqft
- Finished area above ground: 1,732
- Finished area below ground: 1,317
Property
Parking
- Total spaces: 2
- Parking features: Heated Garage, Attached, Garage Door Opener
- Attached garage spaces: 2
Features
- Patio & porch: Porch, Patio, Deck
- Exterior features: Sprinkler System
- Fencing: Chain Link,Wood
Lot
- Size: 9,583 sqft
- Dimensions: 44.6 x 21.4 x 138.4 x 71.4 x 137.9
- Features: Up to 1/4 Acre.
Details
- Parcel number: 010375724
Construction
Type & style
- Home type: SingleFamily
- Architectural style: Ranch
- Property subtype: Single Family Residence
Materials
- Vinyl Siding, Brick/Other
- Foundation: Block
- Roof: Composition
Condition
- Not New and NOT a Model
- New construction: No
- Year built: 1992
Utilities & green energy
- Sewer: Public Sewer
- Water: Public
- Utilities for property: Cable Available, Electricity Available, Natural Gas Available, Water Available, Sewer Available, Phone Available
Community & neighborhood
Location
- Region: Springfield
- Subdivision: SEDLACEK'S 1ST ADDITION TO SPRINGFIELD
Other
Other facts
- Listing terms: Conventional,Cash,Other
- Ownership: Fee Simple
Price history
| Date | Event | Price |
|---|---|---|
| 11/13/2025 | Sold | $424,950$139/sqft |
Source: | ||
| 9/16/2025 | Pending sale | $424,950$139/sqft |
Source: | ||
| 9/4/2025 | Listed for sale | $424,950+25%$139/sqft |
Source: | ||
| 6/26/2025 | Sold | $340,000-2.9%$112/sqft |
Source: | ||
| 6/13/2025 | Pending sale | $350,000$115/sqft |
Source: | ||
Public tax history
| Year | Property taxes | Tax assessment |
|---|---|---|
| 2023 | $4,855 +0.4% | $325,384 +22.8% |
| 2022 | $4,835 -6% | $264,920 |
| 2021 | $5,143 -5.4% | $264,920 +4.3% |
Find assessor info on the county website
Neighborhood: 68059
Nearby schools
GreatSchools rating
- 6/10Springfield Elementary SchoolGrades: PK-6Distance: 0.4 mi
- 7/10Platteview Central Jr Hi SchoolGrades: 7-8Distance: 2.7 mi
- 9/10Platteview Senior High SchoolGrades: 9-12Distance: 2.7 mi
Schools provided by the listing agent
- Elementary: Springfield
- Middle: Platteview Central
- High: Platteview
- District: Springfield Platteview
Source: GPRMLS. This data may not be complete. We recommend contacting the local school district to confirm school assignments for this home.
Get pre-qualified for a loan
At Zillow Home Loans, we can pre-qualify you in as little as 5 minutes with no impact to your credit score.An equal housing lender. NMLS #10287.
Sell with ease on Zillow
Get a Zillow Showcase℠ listing at no additional cost and you could sell for —faster.
$426,400
2% more+$8,528
With Zillow Showcase(estimated)$434,928

