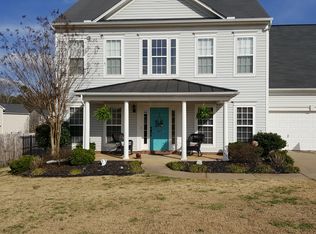Sold-in house
$290,000
380 Castleton Cir, Boiling Springs, SC 29316
3beds
2,125sqft
Single Family Residence
Built in 2006
0.25 Acres Lot
$302,300 Zestimate®
$136/sqft
$2,008 Estimated rent
Home value
$302,300
$275,000 - $330,000
$2,008/mo
Zestimate® history
Loading...
Owner options
Explore your selling options
What's special
380 Castleton Circle has EVERYTHING you have been looking for and more! Located within 3 miles to the Publix Super Market & Ingles Market, the NEW Target opening soon, restaurants, schools, doctors and more! One owner home built in 2006 and definitely maintained and loved! Featuring an AWESOME split floor plan with all the bedrooms on the main level plus huge flex room upstairs that could be a fourth bedroom or office with built in desk. 2125 heated square feet. Formal dining room, eat-in kitchen, breakfast bar, pantry and all the kitchen appliances remain including side by side refrigerator. Sun room with exposed beams, wood floor, built in bookcase and French door leading to back patio overlooking backyard. Huge living room with gas log fireplace. Laundry room that includes the washer & dryer with door leading to attached double garage with epoxy floor, built in cabinets & shelving. The added detailed wall, window & crown moldings throughout several of the rooms really makes this home stand out from others. Only $299,999! CALL NOW BEFORE IT’S GONE!
Zillow last checked: 8 hours ago
Listing updated: October 01, 2024 at 06:01pm
Listed by:
Cynthia Collins 864-809-5964,
Ponce Realty Group
Bought with:
JACK GOWAN
RE/MAX Executive Spartanburg
Source: SAR,MLS#: 314364
Facts & features
Interior
Bedrooms & bathrooms
- Bedrooms: 3
- Bathrooms: 2
- Full bathrooms: 2
- Main level bathrooms: 2
- Main level bedrooms: 3
Primary bedroom
- Level: First
- Area: 210
- Dimensions: 15x14
Bedroom 2
- Level: First
- Area: 120
- Dimensions: 12x10
Bedroom 3
- Level: First
- Area: 110
- Dimensions: 11x10
Bonus room
- Level: Second
- Area: 162
- Dimensions: 18x9
Dining room
- Level: First
- Area: 156
- Dimensions: 13x12
Kitchen
- Level: First
- Area: 190
- Dimensions: 19x10
Laundry
- Level: First
- Area: 49
- Dimensions: 7x7
Living room
- Level: First
- Area: 345
- Dimensions: 23x15
Patio
- Level: First
- Area: 120
- Dimensions: 12x10
Sun room
- Level: 13x12
- Dimensions: 1
Heating
- Forced Air, Heat Pump, Electricity
Cooling
- Central Air, Electricity
Appliances
- Included: Range, Dishwasher, Disposal, Dryer, Refrigerator, Washer, Electric Oven, Free-Standing Range, Self Cleaning Oven, Microwave, Electric Range, Gas Water Heater
- Laundry: 1st Floor, Electric Dryer Hookup, Walk-In, Washer Hookup
Features
- Ceiling Fan(s), Attic Stairs Pulldown, Fireplace, Ceiling - Smooth, Laminate Counters, Bookcases, Split Bedroom Plan, Pantry
- Flooring: Carpet, Vinyl, Hardwood
- Windows: Tilt-Out, Window Treatments
- Has basement: No
- Attic: Pull Down Stairs
- Has fireplace: Yes
- Fireplace features: Gas Log
Interior area
- Total interior livable area: 2,125 sqft
- Finished area above ground: 2,125
- Finished area below ground: 0
Property
Parking
- Total spaces: 2
- Parking features: Attached, Garage, Garage Door Opener, 2 Car Attached, Secured, Attached Garage
- Attached garage spaces: 2
- Has uncovered spaces: Yes
Features
- Levels: One
- Patio & porch: Patio
- Exterior features: Aluminum/Vinyl Trim
- Pool features: Community
Lot
- Size: 0.25 Acres
Details
- Parcel number: 2370032800
- Zoning: Residential
Construction
Type & style
- Home type: SingleFamily
- Architectural style: Traditional
- Property subtype: Single Family Residence
Materials
- Vinyl Siding
- Foundation: Slab
- Roof: Architectural
Condition
- New construction: No
- Year built: 2006
Utilities & green energy
- Electric: BroadRiver
- Gas: Piedmont
- Sewer: Public Sewer
- Water: Public, Sptbg
Community & neighborhood
Security
- Security features: Smoke Detector(s)
Community
- Community features: Common Areas, Street Lights, Pool
Location
- Region: Boiling Springs
- Subdivision: Cobbs Creek
HOA & financial
HOA
- Has HOA: Yes
- HOA fee: $383 annually
- Amenities included: Pool, Street Lights
- Services included: Common Area
Price history
| Date | Event | Price |
|---|---|---|
| 9/30/2024 | Sold | $290,000-3.3%$136/sqft |
Source: | ||
| 9/1/2024 | Contingent | $299,999$141/sqft |
Source: | ||
| 8/30/2024 | Price change | $299,999-3.2%$141/sqft |
Source: | ||
| 8/9/2024 | Listed for sale | $309,999+84.9%$146/sqft |
Source: | ||
| 7/10/2006 | Sold | $167,635+532.6%$79/sqft |
Source: Public Record Report a problem | ||
Public tax history
| Year | Property taxes | Tax assessment |
|---|---|---|
| 2025 | -- | $11,600 +34.8% |
| 2024 | $1,134 +0.7% | $8,607 |
| 2023 | $1,126 | $8,607 +15% |
Find assessor info on the county website
Neighborhood: 29316
Nearby schools
GreatSchools rating
- 9/10Boiling Springs Elementary SchoolGrades: PK-5Distance: 2.8 mi
- 5/10Rainbow Lake Middle SchoolGrades: 6-8Distance: 2.3 mi
- 7/10Boiling Springs High SchoolGrades: 9-12Distance: 1.8 mi
Schools provided by the listing agent
- Elementary: 2-Boiling Springs
- Middle: 2-Rainbow Lake Middle School
- High: 2-Boiling Springs
Source: SAR. This data may not be complete. We recommend contacting the local school district to confirm school assignments for this home.
Get a cash offer in 3 minutes
Find out how much your home could sell for in as little as 3 minutes with a no-obligation cash offer.
Estimated market value$302,300
Get a cash offer in 3 minutes
Find out how much your home could sell for in as little as 3 minutes with a no-obligation cash offer.
Estimated market value
$302,300
