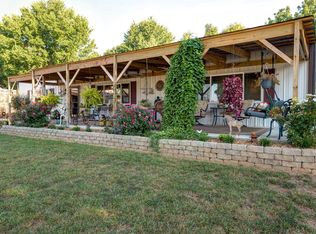2158 SF on 5 ac within 20 min of Spfld, Rogersville and Ozark.24x30 Outbuilding.Custom built in 2000 with 1700 SF on main level, open floor plan and bonus room over garage for total of 2158 SF.Log siding on the home (with meticulous maintenance),is so appropriate for the location; nestled among trees in a peaceful setting.There is laminate wood flooring thru most living areas/dining and hallways.4 BRs,3 Baths,2 car attached gar and ''slider doors'' for additional parking in the outbldg.The outbldg has concrete floors,wired 220 electric,a covering of 12x30 (for parties, entertaining),and wood burning stove with flue included.Very clean home with the ''sought after'' country, covered front porch, treed and open lawn,5 open ac for livestock,if preferred and hard surface roads.
This property is off market, which means it's not currently listed for sale or rent on Zillow. This may be different from what's available on other websites or public sources.

