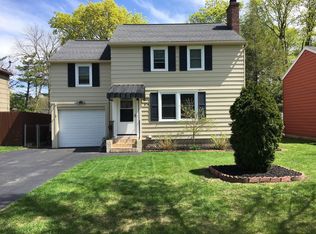Closed
$290,000
380 Carling Rd, Rochester, NY 14610
3beds
1,342sqft
Single Family Residence
Built in 1946
5,998.21 Square Feet Lot
$311,900 Zestimate®
$216/sqft
$2,480 Estimated rent
Home value
$311,900
$290,000 - $337,000
$2,480/mo
Zestimate® history
Loading...
Owner options
Explore your selling options
What's special
Absolutely show stopping, like a page out of Better Home & Gardens! Located right in the heart of North Winton Village, all you have to do is move in. NEW vinyl siding, metal trim & gutters. Driveway just resealed, 2023 pool liner & pool pump. All of the appliances in this beautifully updated kitchen are only 6 months NEW, along with the flooring, recessed lighting, and granite countertops. There is gleaming hardwood floors throughout and upstairs there is 3 deep bedrooms. Furnace & HWH both 2018, NEW windows. There is a lovely concrete patio out front, and in back you will find an entertainers dream; gardens galore, a fire pit, multiple decks and meticulously maintained pool perfect for any gathering. NO DELAYED NEGOTIATIONS!
Zillow last checked: 8 hours ago
Listing updated: November 19, 2024 at 08:58am
Listed by:
Olivia Brower 585-279-8200,
RE/MAX Plus
Bought with:
Jay L Sackett, 10401340833
Keller Williams Realty Greater Rochester
Source: NYSAMLSs,MLS#: R1565162 Originating MLS: Rochester
Originating MLS: Rochester
Facts & features
Interior
Bedrooms & bathrooms
- Bedrooms: 3
- Bathrooms: 1
- Full bathrooms: 1
Heating
- Gas, Forced Air
Cooling
- Central Air
Appliances
- Included: Dryer, Dishwasher, Electric Cooktop, Exhaust Fan, Gas Water Heater, Microwave, Refrigerator, Range Hood, Washer
- Laundry: In Basement
Features
- Ceiling Fan(s), Eat-in Kitchen, Hot Tub/Spa, Sliding Glass Door(s), Bar
- Flooring: Hardwood, Luxury Vinyl, Varies
- Doors: Sliding Doors
- Basement: Full
- Number of fireplaces: 1
Interior area
- Total structure area: 1,342
- Total interior livable area: 1,342 sqft
Property
Parking
- Total spaces: 1
- Parking features: Attached, Garage, Garage Door Opener
- Attached garage spaces: 1
Features
- Levels: Two
- Stories: 2
- Patio & porch: Deck, Enclosed, Patio, Porch
- Exterior features: Blacktop Driveway, Deck, Fully Fenced, Pool, Patio
- Pool features: Above Ground
- Has spa: Yes
- Spa features: Hot Tub
- Fencing: Full
Lot
- Size: 5,998 sqft
- Dimensions: 50 x 120
- Features: Residential Lot
Details
- Additional structures: Pool House, Shed(s), Storage
- Parcel number: 26140012226000010010000000
- Special conditions: Standard
Construction
Type & style
- Home type: SingleFamily
- Architectural style: Colonial
- Property subtype: Single Family Residence
Materials
- Stone, Vinyl Siding
- Foundation: Block
- Roof: Asphalt,Shingle
Condition
- Resale
- Year built: 1946
Utilities & green energy
- Sewer: Connected
- Water: Connected, Public
- Utilities for property: Sewer Connected, Water Connected
Community & neighborhood
Location
- Region: Rochester
- Subdivision: Brown Schleyer & White Su
Other
Other facts
- Listing terms: Cash,Conventional,FHA,VA Loan
Price history
| Date | Event | Price |
|---|---|---|
| 11/14/2024 | Sold | $290,000-3.3%$216/sqft |
Source: | ||
| 10/4/2024 | Pending sale | $300,000$224/sqft |
Source: | ||
| 9/12/2024 | Listed for sale | $300,000+33.4%$224/sqft |
Source: | ||
| 8/27/2024 | Listing removed | $224,900$168/sqft |
Source: | ||
| 8/22/2024 | Listed for sale | $224,900+112.2%$168/sqft |
Source: | ||
Public tax history
| Year | Property taxes | Tax assessment |
|---|---|---|
| 2024 | -- | $234,900 +74% |
| 2023 | -- | $135,000 |
| 2022 | -- | $135,000 |
Find assessor info on the county website
Neighborhood: North Winton Village
Nearby schools
GreatSchools rating
- 3/10School 28 Henry HudsonGrades: K-8Distance: 0.3 mi
- 2/10East High SchoolGrades: 9-12Distance: 0.6 mi
- 3/10East Lower SchoolGrades: 6-8Distance: 0.6 mi
Schools provided by the listing agent
- District: Rochester
Source: NYSAMLSs. This data may not be complete. We recommend contacting the local school district to confirm school assignments for this home.
