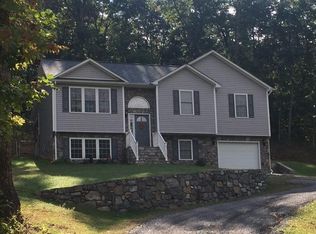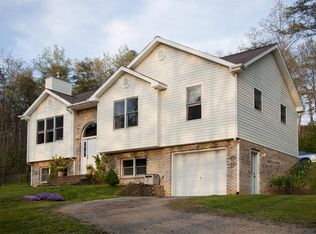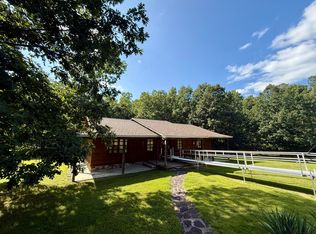Sold for $275,000 on 10/26/23
$275,000
380 Camp Mitchell Rd, New Castle, VA 24127
3beds
1,644sqft
Single Family Residence
Built in 2007
1.25 Acres Lot
$301,700 Zestimate®
$167/sqft
$2,125 Estimated rent
Home value
$301,700
$287,000 - $317,000
$2,125/mo
Zestimate® history
Loading...
Owner options
Explore your selling options
What's special
Welcome to this gorgeous Split-Foyer home surrounded by beautiful Craig County mountain views! This home features 3 bedrooms, 2.5 baths, open floor plan with cathedral ceilings, recessed lighting, and multiple skylights for great natural light. Downstairs you will find a large family room, laundry area with half bath, and immediate access to your 2 car garage. Home sits on 1.25 acres of land which provides privacy. Detached carport and additional storage shed convey. Don't miss out on the opportunity to make this house your home!
Zillow last checked: 8 hours ago
Listing updated: September 27, 2024 at 02:02pm
Listed by:
TESSA SNIDER 540-312-3357,
EXP REALTY LLC - DGA SALEM,
DAMON JONATHAN GETTIER
Bought with:
JENNIFER LEE MAZEIKA, 0225224190
PROPERTY NAVIGATORS LLC
Source: RVAR,MLS#: 900545
Facts & features
Interior
Bedrooms & bathrooms
- Bedrooms: 3
- Bathrooms: 3
- Full bathrooms: 2
- 1/2 bathrooms: 1
Heating
- Heat Pump Electric
Cooling
- Heat Pump Electric
Appliances
- Included: Dishwasher, Microwave, Electric Range, Refrigerator
Features
- Flooring: Carpet, Ceramic Tile, Wood
- Doors: Metal
- Windows: Clad, Insulated Windows, Screens, Skylight(s)
- Has basement: Yes
- Has fireplace: Yes
- Fireplace features: Family Room
Interior area
- Total structure area: 1,644
- Total interior livable area: 1,644 sqft
- Finished area above ground: 1,144
- Finished area below ground: 500
Property
Parking
- Total spaces: 2
- Parking features: Garage Under, Garage Door Opener
- Has attached garage: Yes
- Covered spaces: 2
Features
- Patio & porch: Deck, Rear Porch
- Has view: Yes
Lot
- Size: 1.25 Acres
- Features: Wooded
Details
- Parcel number: 47415A
Construction
Type & style
- Home type: SingleFamily
- Property subtype: Single Family Residence
Materials
- Stone, Vinyl
Condition
- Completed
- Year built: 2007
Utilities & green energy
- Electric: 0 Phase
- Water: Well
Community & neighborhood
Location
- Region: New Castle
- Subdivision: N/A
Price history
| Date | Event | Price |
|---|---|---|
| 10/26/2023 | Sold | $275,000-3.5%$167/sqft |
Source: | ||
| 9/19/2023 | Pending sale | $284,950$173/sqft |
Source: | ||
| 9/14/2023 | Price change | $284,9500%$173/sqft |
Source: | ||
| 8/31/2023 | Price change | $284,9750%$173/sqft |
Source: | ||
| 8/24/2023 | Price change | $285,000-1.7%$173/sqft |
Source: | ||
Public tax history
| Year | Property taxes | Tax assessment |
|---|---|---|
| 2024 | $1,087 -2.2% | $209,000 +18.5% |
| 2023 | $1,111 | $176,400 |
| 2022 | $1,111 -1% | $176,400 -1% |
Find assessor info on the county website
Neighborhood: 24127
Nearby schools
GreatSchools rating
- 4/10Mccleary Elementary SchoolGrades: PK-5Distance: 0.7 mi
- 3/10Craig County High SchoolGrades: 6-12Distance: 0.8 mi
Schools provided by the listing agent
- Elementary: Mccleary
- Middle: Craig County Middle
- High: Craig County
Source: RVAR. This data may not be complete. We recommend contacting the local school district to confirm school assignments for this home.

Get pre-qualified for a loan
At Zillow Home Loans, we can pre-qualify you in as little as 5 minutes with no impact to your credit score.An equal housing lender. NMLS #10287.


