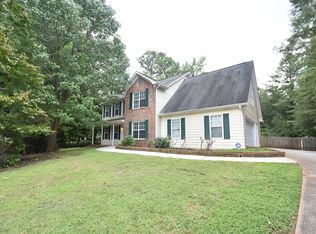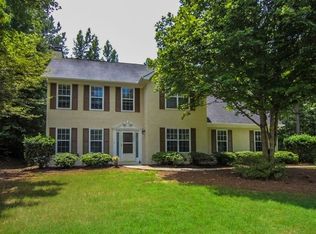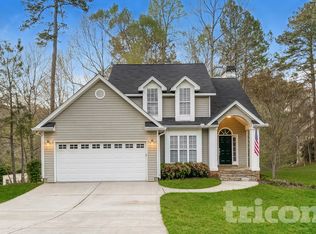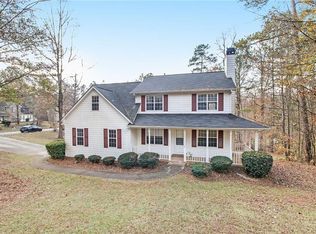Wonderful ranch plan on cul-de-sac with 4th bedroom finished upstairs. Clean and move in ready, master on the main with trey ceiling and walk in closet, nice size master bath with separate tiled shower, dual vanities, garden tub, 2 other bedrooms on the main , family room with higher ceilings and fireplace, Laminate floors. Kitchen with upgraded appliances, center island, large eat-in area with bay window over looking private fenced back yard with large rear patio deck. Private - at the end of the neighborhood development. next to nature preserve park that will never be developed. Mud / laundry room with separate exterior door, 2 car side entry garage with auto door opener
This property is off market, which means it's not currently listed for sale or rent on Zillow. This may be different from what's available on other websites or public sources.



