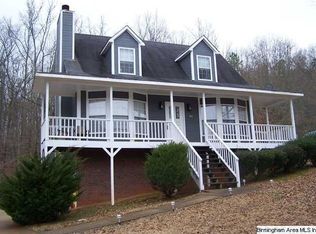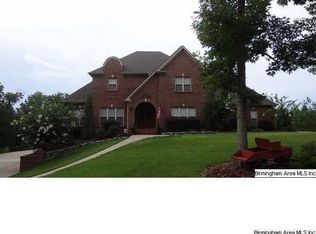1950 SQ FT, 3 bedroom 3 bath on 1 ACRE lot in cul-de-sac. Expansive backyard has above ground almost NEW 27 ft round POOL with built in steps and LIGHTED POOL DECK. Kitchen is large with loads of cabinets, TILE COUNTERS, 12 ft ISLAND, DESK AREA, and BAY WINDOW with BUILT-IN BENCH SEATING. LARGE DEN with wood burn fireplace. UPDATES include...ROOF, AC, NEW CARPET and vinyl in basement, NEW EXTERIOR PAINT and some INTERIOR PAINT, BOSCH GAS COOKTOP, KITCHEN SINK and faucet, and sump pump. Home qualifies for USDA Zero down financing. SPRINGVILLE SCHOOLS, Low St. Clair taxes and no sewer fees!
This property is off market, which means it's not currently listed for sale or rent on Zillow. This may be different from what's available on other websites or public sources.

