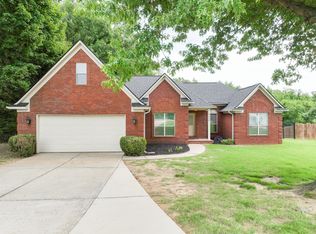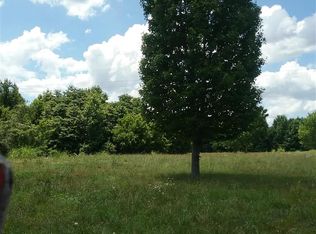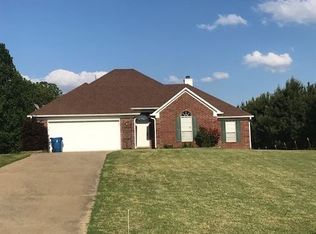Sold for $285,000
$285,000
380 Bethel Rd, Atoka, TN 38004
3beds
1,821sqft
Single Family Residence
Built in 1998
2.43 Acres Lot
$289,300 Zestimate®
$157/sqft
$2,378 Estimated rent
Home value
$289,300
$246,000 - $341,000
$2,378/mo
Zestimate® history
Loading...
Owner options
Explore your selling options
What's special
This charming, open 3-bedroom, 2-bathroom home on 2.43 acres in Tipton County offers space, privacy, and stunning sunset views—all with the benefit of lower taxes. The thoughtfully designed layout includes an upstairs bonus room perfect for a home office or playroom, plus a massive attic with permanent stairs, ready to be finished into your dream space! The wooded back half of the property offers privacy and a peaceful retreat. With plenty of room, the possibilities are endless. While the home could use some updates, it’s just your opportunity to add personal style and create the perfect country escape. Located just 40 minutes from downtown Memphis or Midtown, this property offers the best of both worlds—quiet country living with city conveniences close by. Solid bones, endless potential, and breathtaking views make this a unique opportunity. Pool needs new liner, but new pump in 2022. Don’t miss your chance—schedule your private tour today!
Zillow last checked: 8 hours ago
Listing updated: June 10, 2025 at 12:25pm
Listed by:
Jennifer Steinmetz,
REMAX Experts
Bought with:
Heath West
Crye-Leike, Inc., REALTORS
Source: MAAR,MLS#: 10189261
Facts & features
Interior
Bedrooms & bathrooms
- Bedrooms: 3
- Bathrooms: 2
- Full bathrooms: 2
Primary bedroom
- Features: Walk-In Closet(s), Sitting Area
- Level: First
- Area: 238
- Dimensions: 17 x 14
Bedroom 2
- Level: First
- Area: 182
- Dimensions: 13 x 14
Bedroom 3
- Level: First
- Area: 210
- Dimensions: 15 x 14
Primary bathroom
- Features: Double Vanity, Separate Shower, Tile Floor, Full Bath
Dining room
- Area: 126
- Dimensions: 9 x 14
Kitchen
- Features: Eat-in Kitchen, Kitchen Island, Washer/Dryer Connections
- Area: 112
- Dimensions: 8 x 14
Living room
- Features: Separate Living Room
- Area: 364
- Dimensions: 26 x 14
Bonus room
- Area: 210
- Dimensions: 15 x 14
Den
- Area: 364
- Dimensions: 26 x 14
Heating
- Central
Cooling
- Central Air
Appliances
- Included: Vent Hood/Exhaust Fan, Range/Oven, Disposal, Dishwasher, Microwave
Features
- All Bedrooms Down, Primary Down, Split Bedroom Plan, Luxury Primary Bath, Double Vanity Bath, Separate Tub & Shower, Full Bath Down, Living Room, Dining Room, Kitchen, Primary Bedroom, 2nd Bedroom, 3rd Bedroom, 2 or More Baths, Breakfast Room, Bonus Room
- Flooring: Wood Laminate Floors, Tile
- Windows: Double Pane Windows, Window Treatments
- Attic: Permanent Stairs,Walk-In
- Number of fireplaces: 1
- Fireplace features: Masonry
Interior area
- Total interior livable area: 1,821 sqft
Property
Parking
- Total spaces: 2
- Parking features: Driveway/Pad, Garage Door Opener
- Has garage: Yes
- Covered spaces: 2
- Has uncovered spaces: Yes
Features
- Stories: 2
- Patio & porch: Deck
- Has private pool: Yes
- Pool features: Pool Cleaning Equipment, Above Ground
- Has spa: Yes
- Spa features: Heated
- Fencing: Wood,Wood Fence
Lot
- Size: 2.43 Acres
- Dimensions: 2.43
- Features: Wooded
Details
- Parcel number: 143 143 01603
Construction
Type & style
- Home type: SingleFamily
- Architectural style: Traditional
- Property subtype: Single Family Residence
Materials
- Brick Veneer, Vinyl Siding
Condition
- New construction: No
- Year built: 1998
Details
- Warranty included: Yes
Community & neighborhood
Security
- Security features: Smoke Detector(s), Dead Bolt Lock(s)
Location
- Region: Atoka
- Subdivision: Sullivan Manor
Other
Other facts
- Price range: $285K - $285K
- Listing terms: Conventional,FHA,VA Loan
Price history
| Date | Event | Price |
|---|---|---|
| 6/9/2025 | Sold | $285,000-4.7%$157/sqft |
Source: | ||
| 5/18/2025 | Pending sale | $299,000$164/sqft |
Source: | ||
| 5/1/2025 | Price change | $299,000-9.4%$164/sqft |
Source: | ||
| 4/25/2025 | Price change | $329,900-1.5%$181/sqft |
Source: | ||
| 2/25/2025 | Price change | $334,900-3.5%$184/sqft |
Source: | ||
Public tax history
| Year | Property taxes | Tax assessment |
|---|---|---|
| 2024 | $2,124 +5.1% | $89,575 |
| 2023 | $2,020 +3.6% | $89,575 +41% |
| 2022 | $1,951 +1.7% | $63,550 |
Find assessor info on the county website
Neighborhood: 38004
Nearby schools
GreatSchools rating
- 6/10Atoka Elementary SchoolGrades: PK-5Distance: 2.4 mi
- 6/10Munford Middle SchoolGrades: 6-8Distance: 4.1 mi
- 7/10Munford High SchoolGrades: 9-12Distance: 3.8 mi

Get pre-qualified for a loan
At Zillow Home Loans, we can pre-qualify you in as little as 5 minutes with no impact to your credit score.An equal housing lender. NMLS #10287.


