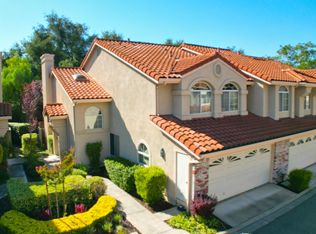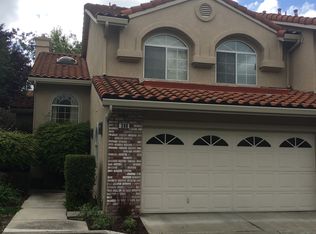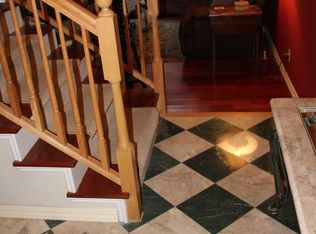Sold for $1,360,000
$1,360,000
380 Bellflower Ct, San Ramon, CA 94582
4beds
2,011sqft
Townhouse, Residential
Built in 1994
2,260 Square Feet Lot
$1,333,200 Zestimate®
$676/sqft
$4,326 Estimated rent
Home value
$1,333,200
$1.20M - $1.48M
$4,326/mo
Zestimate® history
Loading...
Owner options
Explore your selling options
What's special
Nestled in a serene and private corner of San Ramon, this beautifully updated 4bedroom end-unit townhome offers the perfect blend of space, style, and comfort. Located in the sought-after Miravilla community, this home boasts the largest floorplan in the complex, backing to open space for unmatched peace and privacy. Step inside to discover a bright and open layout that's perfect for both everyday living and entertaining. The kitchen was fully remodeled in 2023, featuring modern finishes, ample counter space, and a seamless flow to the dining and living areas. The bathrooms were renovated in 2023, showcasing sleek, contemporary design. Newer flooring runs throughout the home, adding a fresh and stylish touch to every room. Enjoy the convenience of a 2-car attached garage with direct access to the kitchen, and a location thats just minutes from top-rated schools, as well as premier shopping and dining at Blackhawk Plaza and The Lot. Whether you're relaxing in your private backyard space, hosting friends and family, or simply enjoying the quiet of the neighborhood, this home is designed for easy, elegant living.Don't miss this rare opportunity, schedule a showing today and experience the charm, comfort, and convenience of this exceptional San Ramon townhome!
Zillow last checked: 8 hours ago
Listing updated: January 29, 2026 at 05:34pm
Listed by:
Yvonne Yang 01371905 650-530-3162,
Compass 650-941-1111
Bought with:
Gowthami Chinnam, 01935633
Keller Williams Tri-Valley
Lakshman Rao Abburi, 02023449
Keller Williams Tri-Valley
Source: MLSListings Inc,MLS#: ML82002717
Facts & features
Interior
Bedrooms & bathrooms
- Bedrooms: 4
- Bathrooms: 3
- Full bathrooms: 2
- 1/2 bathrooms: 1
Bedroom
- Features: PrimarySuiteRetreat
Bathroom
- Features: DoubleSinks, HalfonGroundFloor, OversizedTub
Dining room
- Features: DiningArea, NoFormalDiningRoom
Family room
- Features: SeparateFamilyRoom
Heating
- Central Forced Air Gas
Cooling
- Central Air
Appliances
- Included: Dishwasher
- Laundry: In Garage
Features
- Flooring: Laminate, Tile
- Fireplace features: Gas Starter
Interior area
- Total structure area: 2,011
- Total interior livable area: 2,011 sqft
Property
Parking
- Total spaces: 2
- Parking features: Attached
- Attached garage spaces: 2
Features
- Stories: 2
Lot
- Size: 2,260 sqft
Details
- Parcel number: 2174300414
- Zoning: pud
- Special conditions: Standard
Construction
Type & style
- Home type: Townhouse
- Architectural style: Ranch
- Property subtype: Townhouse, Residential
Materials
- Foundation: Slab
- Roof: Tile
Condition
- New construction: No
- Year built: 1994
Utilities & green energy
- Gas: PublicUtilities
- Sewer: Public Sewer
- Water: Public
- Utilities for property: Public Utilities, Water Public
Community & neighborhood
Location
- Region: San Ramon
HOA & financial
HOA
- Has HOA: Yes
- HOA fee: $307 monthly
Other
Other facts
- Listing agreement: ExclusiveRightToSell
- Listing terms: CashorConventionalLoan
Price history
| Date | Event | Price |
|---|---|---|
| 6/10/2025 | Sold | $1,360,000-2.1%$676/sqft |
Source: | ||
| 5/16/2025 | Pending sale | $1,388,950$691/sqft |
Source: | ||
| 5/13/2025 | Contingent | $1,388,950$691/sqft |
Source: | ||
| 4/21/2025 | Listed for sale | $1,388,950+6.8%$691/sqft |
Source: | ||
| 6/7/2023 | Sold | $1,300,000+10.6%$646/sqft |
Source: Public Record Report a problem | ||
Public tax history
Tax history is unavailable.
Find assessor info on the county website
Neighborhood: 94582
Nearby schools
GreatSchools rating
- 8/10Coyote Creek Elementary SchoolGrades: K-5Distance: 0.5 mi
- 8/10Gale Ranch Middle SchoolGrades: 6-8Distance: 1.4 mi
- 10/10Dougherty Valley High SchoolGrades: 9-12Distance: 1.6 mi
Schools provided by the listing agent
- Elementary: CoyoteCreekElementary
- Middle: GaleRanchMiddleSchool
- High: DoughertyValleyHigh
- District: SanRamonValleyUnified
Source: MLSListings Inc. This data may not be complete. We recommend contacting the local school district to confirm school assignments for this home.
Get a cash offer in 3 minutes
Find out how much your home could sell for in as little as 3 minutes with a no-obligation cash offer.
Estimated market value
$1,333,200


