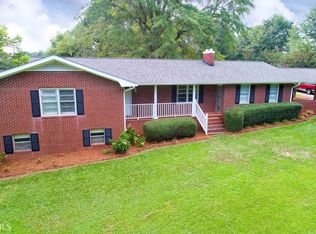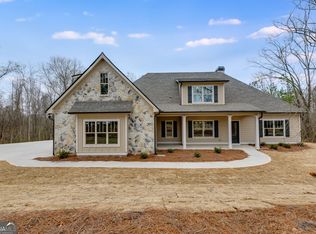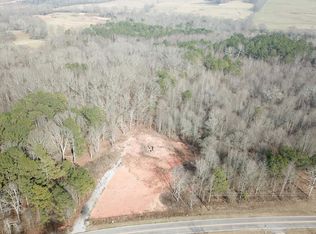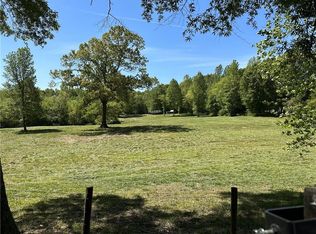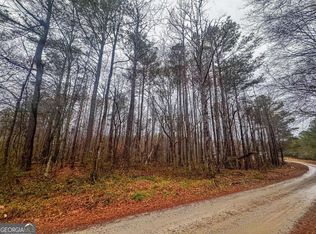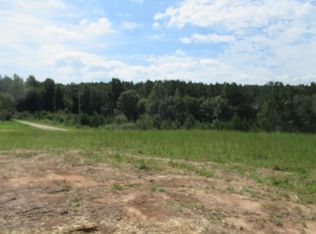Set on 4.77 acres in Bowdon, GA, this property offers the perfect balance of open space and privacy. Approximately 1.35 acres have already been cleared, graded, and are ready for your future homesite, while the remaining 3.42 acres of beautiful wooded land provide a natural buffer and peaceful surroundings. County water and electricity are available, and the perc test has been completed and will be provided to the buyer - saving you time and expense as you plan your build. Whether you want to purchase the land and bring your own builder, or meet with the owner to design and build your dream home, the possibilities here are truly flexible. No covenants, no restrictions, and no HOA - just the freedom to create the property you've been looking for. Enjoy space, privacy, and the convenience of being located in Bowdon while still just a short drive to town.
Active
$115,000
380 Ayers Rd, Bowdon, GA 30108
--beds
--baths
4.77Acres
Residential Lot
Built in ----
4.77 Acres Lot
$-- Zestimate®
$--/sqft
$-- HOA
What's special
- 7 days |
- 37 |
- 2 |
Zillow last checked: 8 hours ago
Listing updated: February 24, 2026 at 01:56pm
Listed by:
Melanie Mitchell melaniemitchell30@gmail.com,
Metro West Realty Group LLC
Source: GAMLS,MLS#: 10695932
Facts & features
Property
Features
- Fencing: Other
- Frontage length: Total Road Frontage Length: 292
Lot
- Size: 4.77 Acres
- Features: Level
- Residential vegetation: Cleared, Partially Wooded
Details
- Additional structures: None
- Parcel number: 016 0090
- Special conditions: As Is
Utilities & green energy
- Sewer: Perc Test On File
- Water: None
- Utilities for property: Electricity Available, Water Available
Community & HOA
Community
- Features: None
- Subdivision: None
HOA
- Has HOA: No
Location
- Region: Bowdon
Financial & listing details
- Annual tax amount: $597
- Date on market: 2/20/2026
- Cumulative days on market: 7 days
- Listing agreement: Exclusive Right To Sell
- Listing terms: Cash,Conventional
- Electric utility on property: Yes
- Road surface type: Paved
Estimated market value
Not available
Estimated sales range
Not available
$2,401/mo
Price history
Price history
| Date | Event | Price |
|---|---|---|
| 2/21/2026 | Listed for sale | $115,000-80.8% |
Source: | ||
| 9/30/2025 | Listing removed | $599,900 |
Source: | ||
| 6/6/2025 | Listed for sale | $599,900 |
Source: | ||
Public tax history
Public tax history
Tax history is unavailable.BuyAbility℠ payment
Estimated monthly payment
Boost your down payment with 6% savings match
Earn up to a 6% match & get a competitive APY with a *. Zillow has partnered with to help get you home faster.
Learn more*Terms apply. Match provided by Foyer. Account offered by Pacific West Bank, Member FDIC.Climate risks
Neighborhood: 30108
Nearby schools
GreatSchools rating
- 7/10Bowdon Elementary SchoolGrades: PK-5Distance: 2.7 mi
- 7/10Bowdon Middle SchoolGrades: 6-8Distance: 4.2 mi
- 8/10Bowdon High SchoolGrades: 9-12Distance: 1.9 mi
Schools provided by the listing agent
- Elementary: Bowdon
- Middle: Bowdon
- High: Bowdon
Source: GAMLS. This data may not be complete. We recommend contacting the local school district to confirm school assignments for this home.
