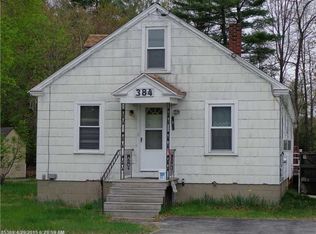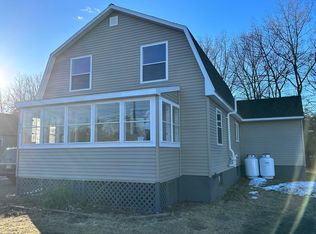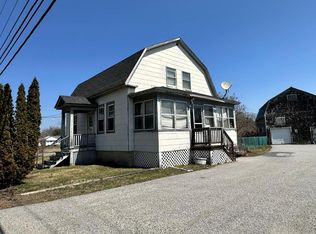Closed
$334,000
380 Alfred Road, Sanford, ME 04073
2beds
1,056sqft
Single Family Residence
Built in 1947
0.29 Acres Lot
$335,400 Zestimate®
$316/sqft
$2,265 Estimated rent
Home value
$335,400
$312,000 - $359,000
$2,265/mo
Zestimate® history
Loading...
Owner options
Explore your selling options
What's special
This charming bungalow-style home has been thoughtfully improved and is truly move-in-ready. Offering 2 bedrooms on the main level, you'll also find a full bathroom featuring first floor laundry, a walk-in shower (no tub), and double vanities for added convenience. The open-concept kitchen, living, and dining area creates a bright and inviting space that's perfect for entertaining or spending time with friends and family. The wood accent wall in the living room and bar stool seating area ties the spaces together with a nice warmth. The kitchen features ample cabinet storage, an open pantry, and included appliances — everything you need to feel right at home. Upstairs, you'll find a spacious, finished room with a full window, spray foam insulation, and updated electrical work — a perfect opportunity to customize with furnishings as a home office, den or workout space. The basement offers flexible space with one side currently used as a bonus space and the other for the always desired extra storage space. Outside, enjoy a large, flat and fenced in backyard, two sheds and a fire pit for the coming fall evenings. Don't miss your chance to tour this adorable home — it won't disappoint!
Zillow last checked: 8 hours ago
Listing updated: October 27, 2025 at 06:25am
Listed by:
Keller Williams Coastal and Lakes & Mountains Realty
Bought with:
Keller Williams Realty
Source: Maine Listings,MLS#: 1637107
Facts & features
Interior
Bedrooms & bathrooms
- Bedrooms: 2
- Bathrooms: 1
- Full bathrooms: 1
Bedroom 1
- Level: First
Bedroom 2
- Level: First
Dining room
- Level: First
Kitchen
- Level: First
Living room
- Level: First
Office
- Level: Second
Heating
- Baseboard, Hot Water
Cooling
- None
Appliances
- Included: Dishwasher, Electric Range, Refrigerator
Features
- 1st Floor Bedroom, One-Floor Living, Storage
- Flooring: Carpet, Laminate, Vinyl, Wood
- Basement: Interior Entry,Crawl Space,Full,Unfinished
- Has fireplace: No
Interior area
- Total structure area: 1,056
- Total interior livable area: 1,056 sqft
- Finished area above ground: 1,056
- Finished area below ground: 0
Property
Parking
- Parking features: Paved, 1 - 4 Spaces
Lot
- Size: 0.29 Acres
- Features: Near Golf Course, Near Shopping, Near Town, Level, Open Lot
Details
- Additional structures: Shed(s)
- Parcel number: SANFM0R12B071B
- Zoning: RMU
Construction
Type & style
- Home type: SingleFamily
- Architectural style: Bungalow
- Property subtype: Single Family Residence
Materials
- Wood Frame, Vinyl Siding
- Foundation: Block
- Roof: Membrane,Shingle
Condition
- Year built: 1947
Utilities & green energy
- Electric: Circuit Breakers
- Sewer: Private Sewer
- Water: Public
Community & neighborhood
Location
- Region: Sanford
Other
Other facts
- Road surface type: Paved
Price history
| Date | Event | Price |
|---|---|---|
| 10/27/2025 | Pending sale | $319,999-4.2%$303/sqft |
Source: | ||
| 10/23/2025 | Sold | $334,000+4.4%$316/sqft |
Source: | ||
| 9/15/2025 | Contingent | $319,999$303/sqft |
Source: | ||
| 9/10/2025 | Listed for sale | $319,999+13.1%$303/sqft |
Source: | ||
| 3/24/2022 | Sold | $283,000+23.1%$268/sqft |
Source: | ||
Public tax history
| Year | Property taxes | Tax assessment |
|---|---|---|
| 2024 | $3,134 | $207,000 |
| 2023 | $3,134 +2.3% | $207,000 |
| 2022 | $3,064 +4.4% | $207,000 +28.3% |
Find assessor info on the county website
Neighborhood: 04073
Nearby schools
GreatSchools rating
- NASanford Regional Technical CenterGrades: Distance: 1.3 mi

Get pre-qualified for a loan
At Zillow Home Loans, we can pre-qualify you in as little as 5 minutes with no impact to your credit score.An equal housing lender. NMLS #10287.


