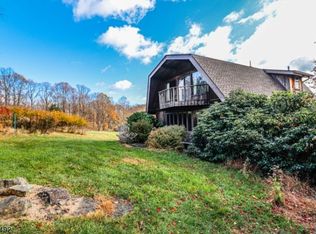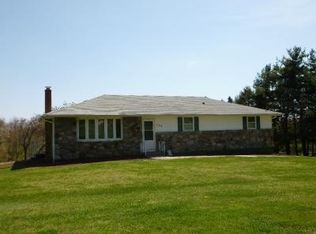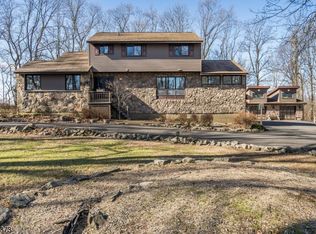Welcome to this 4-bedroom, 2 bath colonial that sits on just over 4 acres of pastural land in rural Holland Township. Call for a tour (908) 892-1522. This home features a spacious living room with wood-burning fireplace, hardwood floors, and first-floor master suite. The eat-in kitchen has sliders leading to the deck overlooking the tree-lined backyard, which includes fruit-bearing trees. A unique feature of this property is the 4-stall barn, complete with electricity and running water. This property was farmed in the past -- it bore fruits and vegetables and housed livestock. This would be a perfect Hobby or Gentleman's Farm. This property is located in the country but still only minutes from Routes 78 and 22, major shopping areas, and a short distance from the Delaware River recreation sites. All this home needs is your finishing touch!
This property is off market, which means it's not currently listed for sale or rent on Zillow. This may be different from what's available on other websites or public sources.


