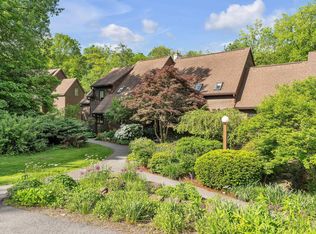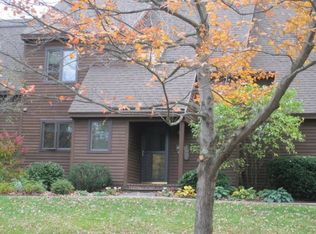Closed
Listed by:
Deborah Hanley,
Coldwell Banker Hickok and Boardman Off:802-863-1500
Bought with: Four Seasons Sotheby's Int'l Realty
$510,000
380 Acorn Lane, Shelburne, VT 05482
2beds
2,304sqft
Condominium, Townhouse
Built in 1984
-- sqft lot
$500,500 Zestimate®
$221/sqft
$3,352 Estimated rent
Home value
$500,500
$450,000 - $556,000
$3,352/mo
Zestimate® history
Loading...
Owner options
Explore your selling options
What's special
Beautifully renovated Gardenside end-unit! This 2-bedroom, 4-bath home has been extensively updated and offers a host of modern features. Enjoy the upgraded Marvin windows and doors throughout, a stunning kitchen with rich maple cabinets and subway tile backsplash, and hardwood floors on most of the first and second levels. The home is equipped with gas space heaters, a gas fireplace, and heat/cooling pumps on all three levels for year-round comfort. The spacious living/dining room is enhanced with charming beams and French doors that open to a large deck, perfect for enjoying serene forest views and nearby trails. The updated kitchen flows seamlessly into the dining/living area and is conveniently adjacent to the office, which includes a modernized half bath and extra closet space. Upstairs, you'll find two bedrooms and two beautifully renovated bathrooms. The private primary suite features a generous sitting area and skylight that bathes the room in natural light. The finished basement boasts shiplap accents, full bath/laundry room, and two ample storage rooms, with French doors leading to the backyard. A detached garage adds extra convenience. The association also offers a pool and tennis courts, and the location is ideal - close to Shelburne Village dining, shopping, and schools. This home is move-in ready and waiting for you!
Zillow last checked: 8 hours ago
Listing updated: September 24, 2024 at 11:53am
Listed by:
Deborah Hanley,
Coldwell Banker Hickok and Boardman Off:802-863-1500
Bought with:
Mary P Palmer
Four Seasons Sotheby's Int'l Realty
Source: PrimeMLS,MLS#: 5009303
Facts & features
Interior
Bedrooms & bathrooms
- Bedrooms: 2
- Bathrooms: 4
- Full bathrooms: 2
- 3/4 bathrooms: 1
- 1/2 bathrooms: 1
Heating
- Natural Gas, Electric, Gas Heater, Monitor Type, Other, Gas Stove, Mini Split
Cooling
- Mini Split
Appliances
- Included: Dishwasher, Disposal, Microwave, Electric Range, Refrigerator, Gas Water Heater, Natural Gas Water Heater, Owned Water Heater
Features
- Ceiling Fan(s)
- Flooring: Carpet, Hardwood, Tile, Vinyl
- Windows: Screens, Double Pane Windows
- Basement: Concrete Floor,Full,Partially Finished,Storage Space,Walkout,Interior Access,Interior Entry
- Attic: Attic with Hatch/Skuttle
Interior area
- Total structure area: 2,502
- Total interior livable area: 2,304 sqft
- Finished area above ground: 1,624
- Finished area below ground: 680
Property
Parking
- Total spaces: 1
- Parking features: Paved, Auto Open, Driveway, Garage, Detached
- Garage spaces: 1
- Has uncovered spaces: Yes
Accessibility
- Accessibility features: 1st Floor 1/2 Bathroom
Features
- Levels: Two
- Stories: 2
- Exterior features: Trash, Deck, Storage, Tennis Court(s)
- Has private pool: Yes
- Pool features: In Ground
Lot
- Features: Condo Development, Trail/Near Trail, Walking Trails, Near Golf Course, Near Shopping, Neighborhood, Near Hospital
Details
- Parcel number: 58218310485
- Zoning description: Residential
Construction
Type & style
- Home type: Townhouse
- Property subtype: Condominium, Townhouse
Materials
- Wood Frame, Wood Exterior
- Foundation: Concrete
- Roof: Asphalt Shingle
Condition
- New construction: No
- Year built: 1984
Utilities & green energy
- Electric: Circuit Breakers
- Sewer: Public Sewer
- Utilities for property: Cable, Gas On-Site, Phone Available
Community & neighborhood
Security
- Security features: Carbon Monoxide Detector(s), HW/Batt Smoke Detector
Location
- Region: Shelburne
HOA & financial
Other financial information
- Additional fee information: Fee: $484
Other
Other facts
- Road surface type: Paved
Price history
| Date | Event | Price |
|---|---|---|
| 9/24/2024 | Sold | $510,000-1.6%$221/sqft |
Source: | ||
| 8/12/2024 | Listed for sale | $518,500+68.6%$225/sqft |
Source: | ||
| 5/10/2019 | Sold | $307,500-6.8%$133/sqft |
Source: | ||
| 3/18/2019 | Price change | $329,900-5.7%$143/sqft |
Source: Coldwell Banker Hickok and Boardman #4740256 | ||
| 3/14/2019 | Listed for sale | $349,900+171.5%$152/sqft |
Source: Coldwell Banker Hickok and Boardman #4740256 | ||
Public tax history
| Year | Property taxes | Tax assessment |
|---|---|---|
| 2023 | -- | $250,700 |
| 2022 | -- | $250,700 |
| 2021 | -- | $250,700 |
Find assessor info on the county website
Neighborhood: 05482
Nearby schools
GreatSchools rating
- 8/10Shelburne Community SchoolGrades: PK-8Distance: 0.8 mi
- 10/10Champlain Valley Uhsd #15Grades: 9-12Distance: 6.1 mi
Schools provided by the listing agent
- Elementary: Shelburne Community School
- Middle: Shelburne Community School
- High: Champlain Valley UHSD #15
- District: Chittenden South
Source: PrimeMLS. This data may not be complete. We recommend contacting the local school district to confirm school assignments for this home.

Get pre-qualified for a loan
At Zillow Home Loans, we can pre-qualify you in as little as 5 minutes with no impact to your credit score.An equal housing lender. NMLS #10287.

