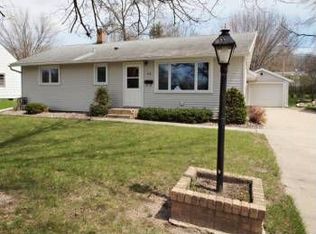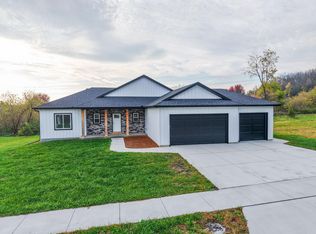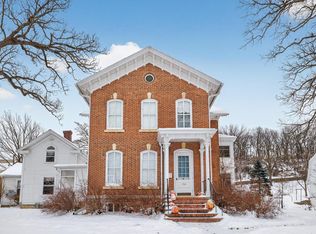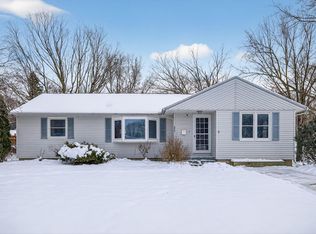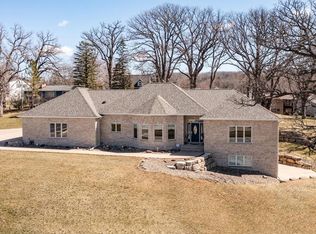Discover exceptional one-level living in this 2018 superior-built patio home with high-end finishes and a spacious layout. With 2,688 sq.ft. of beautifully finished space, this zero-entry home offers comfort, style, and functionality for today’s lifestyle. Step inside to discover soaring 9’ ceilings, solid 3-panel doors, quality windows, dedicated office with built-in desk and a storm shelter for peace of mind. The gourmet kitchen is a chef’s dream—featuring beautiful maple cabinets, sleek granite countertops, a large walk-in pantry, and premium black stainless-steel appliances. The spacious primary suite is a true retreat, offering a large walk-in closet and a luxurious en-suite bathroom with a jetted tub, separate shower, and double sinks. Enjoy an expansive man cave/family room with vaulted ceilings, a cozy fireplace, and a custom bar with rich hickory cabinetry—perfect for hosting friends and family. Finished and heated 3-car garage is perfect space for storage/hobbies. No need to build—this home combines new construction quality with move-in convenience. Schedule your private showing today and experience all this home has to offer!
Pending
Price cut: $24.9K (11/6)
$525,000
380 7th St SE, Chatfield, MN 55923
3beds
2,826sqft
Est.:
Single Family Residence
Built in 2018
9,147.6 Square Feet Lot
$509,400 Zestimate®
$186/sqft
$-- HOA
What's special
Sleek granite countertopsCozy fireplaceHigh-end finishesSpacious primary suiteVaulted ceilingsJetted tubQuality windows
- 204 days |
- 153 |
- 2 |
Likely to sell faster than
Zillow last checked: 8 hours ago
Listing updated: November 25, 2025 at 07:54am
Listed by:
Tim Danielson 507-259-9110,
Elcor Realty of Rochester Inc.,
Jennifer Danielson 507-273-1875
Source: NorthstarMLS as distributed by MLS GRID,MLS#: 6723410
Facts & features
Interior
Bedrooms & bathrooms
- Bedrooms: 3
- Bathrooms: 3
- Full bathrooms: 2
- 1/2 bathrooms: 1
Rooms
- Room types: Kitchen, Dining Room, Living Room, Family Room, Office, Bedroom 1, Bedroom 2, Bedroom 3, Laundry
Bedroom 1
- Level: Main
- Area: 225 Square Feet
- Dimensions: 15x15
Bedroom 2
- Level: Main
- Area: 132 Square Feet
- Dimensions: 11x12
Bedroom 3
- Level: Main
- Area: 99 Square Feet
- Dimensions: 9x11
Dining room
- Level: Main
- Area: 120 Square Feet
- Dimensions: 8x15
Family room
- Level: Main
- Area: 640 Square Feet
- Dimensions: 16x40
Kitchen
- Level: Main
- Area: 225 Square Feet
- Dimensions: 15x15
Laundry
- Level: Main
- Area: 63 Square Feet
- Dimensions: 7x9
Living room
- Level: Main
- Area: 180 Square Feet
- Dimensions: 12x15
Office
- Level: Main
- Area: 80 Square Feet
- Dimensions: 8x10
Heating
- Forced Air, Fireplace(s)
Cooling
- Central Air
Appliances
- Included: Air-To-Air Exchanger, Cooktop, Dishwasher, Disposal, Double Oven, Dryer, Gas Water Heater, Microwave, Refrigerator, Stainless Steel Appliance(s), Washer, Water Softener Owned, Wine Cooler
Features
- Basement: Storage Space
- Number of fireplaces: 2
- Fireplace features: Electric, Family Room, Living Room
Interior area
- Total structure area: 2,826
- Total interior livable area: 2,826 sqft
- Finished area above ground: 2,688
- Finished area below ground: 0
Property
Parking
- Total spaces: 6
- Parking features: Attached, Concrete, Floor Drain, Garage, Garage Door Opener, Heated Garage, Insulated Garage
- Attached garage spaces: 3
- Uncovered spaces: 3
- Details: Garage Dimensions (24x38), Garage Door Height (7), Garage Door Width (9)
Accessibility
- Accessibility features: No Stairs External, No Stairs Internal
Features
- Levels: One
- Stories: 1
- Patio & porch: Covered, Deck, Front Porch
Lot
- Size: 9,147.6 Square Feet
- Dimensions: 62.2 x 150
- Features: Corner Lot, Wooded
Details
- Additional structures: Storage Shed
- Foundation area: 2765
- Parcel number: 260393000
- Zoning description: Residential-Single Family
Construction
Type & style
- Home type: SingleFamily
- Property subtype: Single Family Residence
Materials
- Brick/Stone, Vinyl Siding, Block, Frame
- Roof: Age 8 Years or Less,Asphalt
Condition
- Age of Property: 7
- New construction: No
- Year built: 2018
Utilities & green energy
- Electric: Circuit Breakers, 200+ Amp Service, Power Company: People’s Energy Cooperative
- Gas: Natural Gas
- Sewer: City Sewer/Connected
- Water: City Water/Connected
Community & HOA
Community
- Subdivision: Hillcrest Add
HOA
- Has HOA: No
Location
- Region: Chatfield
Financial & listing details
- Price per square foot: $186/sqft
- Tax assessed value: $540,100
- Annual tax amount: $8,402
- Date on market: 5/20/2025
- Cumulative days on market: 198 days
- Road surface type: Paved
Estimated market value
$509,400
$484,000 - $535,000
$3,062/mo
Price history
Price history
| Date | Event | Price |
|---|---|---|
| 11/25/2025 | Pending sale | $525,000$186/sqft |
Source: | ||
| 11/6/2025 | Price change | $525,000-4.5%$186/sqft |
Source: | ||
| 7/29/2025 | Price change | $549,900-1.8%$195/sqft |
Source: | ||
| 5/20/2025 | Listed for sale | $559,900+1899.6%$198/sqft |
Source: | ||
| 5/15/2015 | Sold | $28,000$10/sqft |
Source: Public Record Report a problem | ||
Public tax history
Public tax history
| Year | Property taxes | Tax assessment |
|---|---|---|
| 2024 | $7,542 -8.8% | $540,100 +9.5% |
| 2023 | $8,274 +9.9% | $493,200 -2.9% |
| 2022 | $7,526 +5.7% | $508,000 +21.8% |
Find assessor info on the county website
BuyAbility℠ payment
Est. payment
$3,174/mo
Principal & interest
$2574
Property taxes
$416
Home insurance
$184
Climate risks
Neighborhood: 55923
Nearby schools
GreatSchools rating
- 7/10Chatfield Elementary SchoolGrades: PK-6Distance: 0.8 mi
- 8/10Chatfield SecondaryGrades: 7-12Distance: 0.9 mi
- Loading
