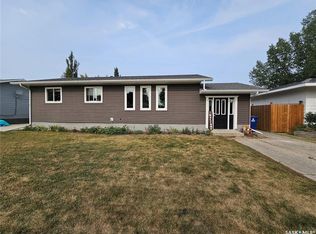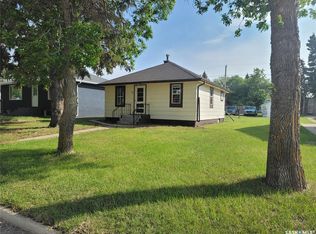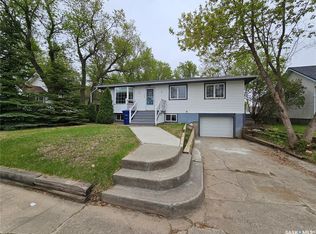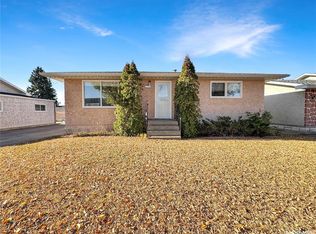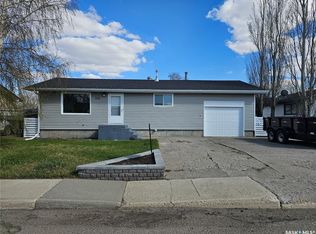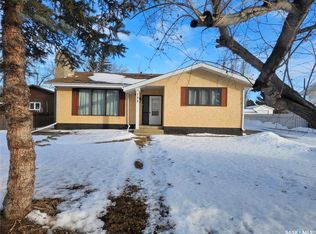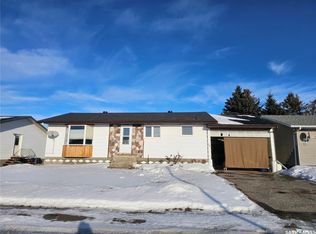380 3rd STREET W, Unity, SK S0K 4L0
What's special
- 16 days |
- 18 |
- 1 |
Likely to sell faster than
Zillow last checked: 8 hours ago
Listing updated: January 16, 2026 at 02:08am
Hollie A Robertson,
Oak & Stone Real Estate Unity
Facts & features
Interior
Bedrooms & bathrooms
- Bedrooms: 6
- Bathrooms: 3
Kitchen
- Description: Number of Kitchens: 1
Heating
- Forced Air, Natural Gas, Furnace Owned
Cooling
- Central Air
Appliances
- Included: Water Heater, Gas Water Heater, Water Softener, Portable Dishwasher, Dryer, Refrigerator, Microwave, Stove, Washer
Features
- Central Vac (R.I.)
- Windows: Window Treatments
- Basement: Full,Finished,Sump Pump,Preserved Wood
- Number of fireplaces: 1
- Fireplace features: Gas, Roughed-In
Interior area
- Total structure area: 1,330
- Total interior livable area: 1,330 sqft
Property
Parking
- Total spaces: 6
- Parking features: 2 Car Attached, RV Access/Parking, Parking Spaces, Garage Door Opnr/Control(S), Heated Garage, Concrete Driveway, Double Driveway
- Attached garage spaces: 2
- Has uncovered spaces: Yes
- Details: Parking Size: 20.0x24.0
Features
- Patio & porch: Deck, Patio
- Exterior features: Garden, Lawn Back, Lawn Front
- Fencing: Fenced
- Frontage length: 55.13
Lot
- Size: 6,973.96 Square Feet
- Features: Irregular Lot, Trees/Shrubs, Underground Sprinkler
Details
- Additional structures: Shed(s)
Construction
Type & style
- Home type: SingleFamily
- Architectural style: Raised Bungalow
- Property subtype: Single Family Residence
Materials
- Wood Frame, Stucco
- Roof: Asphalt
Condition
- Year built: 1983
Community & HOA
Community
- Security: Alarm Sys Owned
Location
- Region: Unity
Financial & listing details
- Price per square foot: C$210/sqft
- Annual tax amount: C$2,569
- Date on market: 1/16/2026
- Ownership: Freehold
(306) 210-0033
By pressing Contact Agent, you agree that the real estate professional identified above may call/text you about your search, which may involve use of automated means and pre-recorded/artificial voices. You don't need to consent as a condition of buying any property, goods, or services. Message/data rates may apply. You also agree to our Terms of Use. Zillow does not endorse any real estate professionals. We may share information about your recent and future site activity with your agent to help them understand what you're looking for in a home.
Price history
Price history
| Date | Event | Price |
|---|---|---|
| 1/16/2026 | Listed for sale | C$279,000C$210/sqft |
Source: Saskatchewan REALTORS® Association #SK026946 Report a problem | ||
Public tax history
Public tax history
Tax history is unavailable.Climate risks
Neighborhood: S0K
Nearby schools
GreatSchools rating
No schools nearby
We couldn't find any schools near this home.
- Loading
