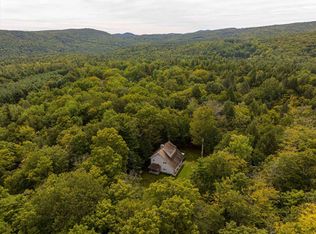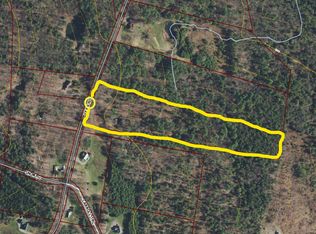Closed
Listed by:
Lisa Mirando,
Deerfield Valley Real Estate 802-464-3055,
Donald Koelsch,
Deerfield Valley Real Estate
Bought with: Southern Vermont Realty Group
$499,900
38 Yeaw Road, Dover, VT 05341
3beds
2,100sqft
Single Family Residence
Built in 1996
1.93 Acres Lot
$504,000 Zestimate®
$238/sqft
$3,287 Estimated rent
Home value
$504,000
Estimated sales range
Not available
$3,287/mo
Zestimate® history
Loading...
Owner options
Explore your selling options
What's special
Enjoy the beauty and serenity of Vermont from this lovely 3 bedroom, 2 bath secluded country home set back off the road on 1.93 acres with a circular drive. The home features: a Primary Suite on the second level with a sitting room/office area, spa tub, oversized walk-in closet and an additional finished storage space. There are two bedrooms and a guest bathroom on the first floor along with an open concept living/dining/kitchen area - perfect for entertaining. Cathedral ceiling in the Living Room is accented with a wood burning fireplace, oak floors and sliding glass doors to the sunroom. You will enjoy a very large deck overlooking the private backyard - which is the perfect place to build a fire on a cool crisp evening. The gardening shed is perfect to store your tools and equipment. There is a front entry foyer and a second entry into a mudroom/laundry room from the two-car garage. A full unfinished basement provides boundless possibilities and can be finished however you desire. All this and only minutes to Mount Snow, snowmobiling, golf, hiking, boating, and all the valley has to offer!
Zillow last checked: 8 hours ago
Listing updated: June 16, 2025 at 08:48am
Listed by:
Lisa Mirando,
Deerfield Valley Real Estate 802-464-3055,
Donald Koelsch,
Deerfield Valley Real Estate
Bought with:
Kim Meeker
Southern Vermont Realty Group
Source: PrimeMLS,MLS#: 5030844
Facts & features
Interior
Bedrooms & bathrooms
- Bedrooms: 3
- Bathrooms: 2
- Full bathrooms: 2
Heating
- Oil, Forced Air
Cooling
- None
Appliances
- Included: Dishwasher, Dryer, Microwave, Refrigerator, Washer, Electric Stove
- Laundry: 1st Floor Laundry
Features
- Ceiling Fan(s), Dining Area, Kitchen Island, Living/Dining, Primary BR w/ BA, Natural Light, Vaulted Ceiling(s), Walk-In Closet(s)
- Flooring: Hardwood, Laminate, Tile
- Basement: Full,Unfinished,Interior Access,Interior Entry
- Number of fireplaces: 1
- Fireplace features: Wood Burning, 1 Fireplace
Interior area
- Total structure area: 3,464
- Total interior livable area: 2,100 sqft
- Finished area above ground: 2,100
- Finished area below ground: 0
Property
Parking
- Total spaces: 2
- Parking features: Circular Driveway, Gravel
- Garage spaces: 2
Features
- Levels: Two
- Stories: 2
- Exterior features: Deck, Garden, Shed
- Frontage length: Road frontage: 201
Lot
- Size: 1.93 Acres
- Features: Country Setting, Landscaped, Level
Details
- Parcel number: 18305811711
- Zoning description: Residential
Construction
Type & style
- Home type: SingleFamily
- Architectural style: Contemporary
- Property subtype: Single Family Residence
Materials
- Wood Frame, Vinyl Siding
- Foundation: Poured Concrete
- Roof: Asphalt Shingle
Condition
- New construction: No
- Year built: 1996
Utilities & green energy
- Electric: 200+ Amp Service
- Sewer: On-Site Septic Exists
- Utilities for property: Underground Utilities, Fiber Optic Internt Avail
Community & neighborhood
Location
- Region: East Dover
Other
Other facts
- Road surface type: Gravel
Price history
| Date | Event | Price |
|---|---|---|
| 6/16/2025 | Sold | $499,900-3.7%$238/sqft |
Source: | ||
| 4/17/2025 | Price change | $519,000-5.5%$247/sqft |
Source: | ||
| 3/3/2025 | Listed for sale | $549,000-4.5%$261/sqft |
Source: | ||
| 9/26/2024 | Listing removed | $575,000$274/sqft |
Source: | ||
| 9/23/2024 | Listed for sale | $575,000+45.6%$274/sqft |
Source: | ||
Public tax history
| Year | Property taxes | Tax assessment |
|---|---|---|
| 2024 | -- | $269,310 |
| 2023 | -- | $269,310 |
| 2022 | -- | $269,310 |
Find assessor info on the county website
Neighborhood: 05341
Nearby schools
GreatSchools rating
- NADover Elementary SchoolGrades: PK-6Distance: 1.6 mi
- NAMarlboro Elementary SchoolGrades: PK-8Distance: 5.8 mi
- 3/10Leland & Gray Uhsd #34Grades: 6-12Distance: 9.3 mi
Get pre-qualified for a loan
At Zillow Home Loans, we can pre-qualify you in as little as 5 minutes with no impact to your credit score.An equal housing lender. NMLS #10287.

