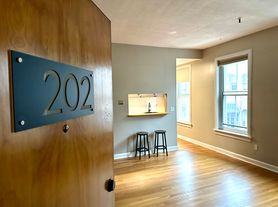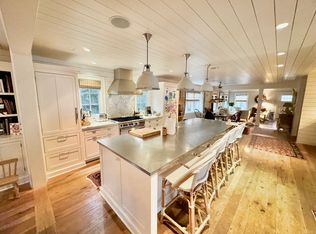Live the Dream on Bell Island. Direct waterfront with expansive water views from every floor. Wake up to the sound of waves, sip your morning coffee on the expansive deck, toast to golden sunsets from the stone patio, and launch your SUP or kayak into the water from your own steps. Designed for effortless living and entertaining, this four-bedroom Coastal Colonial boasts high ceilings, walls of windows, a flexible floor plan, a large finished third-floor bonus space, a walk-out lower-level family room with a built-in bar and a custom wine cellar. As a resident of the Bell Island Association, you'll enjoy access to two private beaches and three beautifully maintained parks-perfect for morning strolls, paddleboarding, or simply soaking in the coastal lifestyle. Flexible terms. June, July and August rents are higher per month. Mooring available for rent as well.
House for rent
$20,000/mo
Fees may apply
38 Yarmouth Rd, Norwalk, CT 06853
4beds
4,025sqft
Price may not include required fees and charges.
Singlefamily
Available now
Central air
In unit laundry
4 Parking spaces parking
Forced air
What's special
Four-bedroom coastal colonialHigh ceilingsExpansive deckDirect waterfrontWalls of windowsBuilt-in barWalk-out lower-level family room
- 182 days |
- -- |
- -- |
Zillow last checked: 9 hours ago
Listing updated: January 09, 2026 at 03:43pm
Travel times
Facts & features
Interior
Bedrooms & bathrooms
- Bedrooms: 4
- Bathrooms: 4
- Full bathrooms: 4
Heating
- Forced Air
Cooling
- Central Air
Appliances
- Included: Dishwasher, Disposal, Dryer, Range Oven, Refrigerator, Washer
- Laundry: In Unit
Features
- Has basement: Yes
Interior area
- Total interior livable area: 4,025 sqft
Property
Parking
- Total spaces: 4
- Parking features: Off Street, On Street, Other
- Details: Contact manager
Features
- Exterior features: Heating system: Forced Air
- Has water view: Yes
- Water view: Waterfront
- On waterfront: Yes
Details
- Parcel number: NORWM6B36L8
Construction
Type & style
- Home type: SingleFamily
- Property subtype: SingleFamily
Condition
- Year built: 1995
Community & HOA
Location
- Region: Norwalk
Financial & listing details
- Lease term: Contact For Details
Price history
| Date | Event | Price |
|---|---|---|
| 8/30/2025 | Listing removed | $5,395,000$1,340/sqft |
Source: | ||
| 7/16/2025 | Listed for rent | $20,000$5/sqft |
Source: Zillow Rentals Report a problem | ||
| 4/2/2025 | Listed for sale | $5,395,000+113.4%$1,340/sqft |
Source: | ||
| 5/19/2021 | Listing removed | -- |
Source: | ||
| 9/26/2020 | Price change | $20,000-9.1%$5/sqft |
Source: William Raveis Real Estate #36403 Report a problem | ||
Neighborhood: 06853
Nearby schools
GreatSchools rating
- 8/10Rowayton SchoolGrades: K-5Distance: 0.5 mi
- 4/10Roton Middle SchoolGrades: 6-8Distance: 1.3 mi
- 3/10Brien Mcmahon High SchoolGrades: 9-12Distance: 1.8 mi

