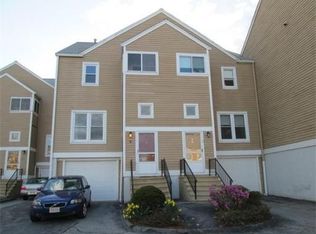** BEST AND FINAL OFFERS DUE IN BY TUESDAY, FEB 12th at 3PM. **End Unit! Beautiful, inviting and well maintained, this move in ready unit has so much to offer! Features include a newly poured driveway, freshly painted neutral colored walls throughout, updated bathroom vanities, newer water heater, and brand new carpeting. Enjoy gorgeous, picturesque views day and night from your very own outdoor patio area - great for grilling, entertaining or simply relaxing. Bright, spacious rooms w/ loads of storage/closets. Efficient Gas heating. Separate laundry area. Excellent location in the Tatnuck area close to shopping, recreation, schools, restaurants and other area amenities. Great value! Now is the time to buy in the growing Worcester market.
This property is off market, which means it's not currently listed for sale or rent on Zillow. This may be different from what's available on other websites or public sources.
