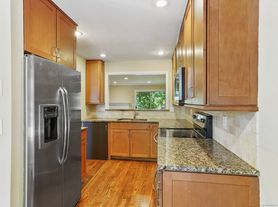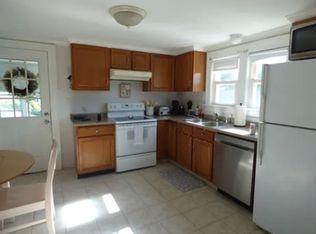Charming and well appointed, this Village Colonial in Wooster Heights offers the perfect blend of historic character and modern comfort. It has Three bedrooms and 3 bathrooms. An amazing chefs kitchen with marble counter tops and high end appliances. Mini splits in the lower level and window units on the upper level for your comfort on those hot summer days. With its inviting sunroom with a/c and heater so that you can hang out all year round, heated pool, lush landscaping, and convenient location close to Danbury's amenities, it's ideal for both relaxed family living and entertaining guests. Sturdy systems, plenty of living space spread across three levels (including a finished attic). Proximity to schools, parks, and transport corridors make this property both practical and appealing. Don't miss out on this opportunity to live in this oasis!
House for rent
$4,500/mo
Fees may apply
38 Wooster Hts, Danbury, CT 06810
3beds
1,758sqft
Price may not include required fees and charges.
Singlefamily
Available now
No pets
-- A/C
In unit laundry
3 Parking spaces parking
Natural gas
What's special
Heated poolHigh end appliancesMini splitsInviting sunroomLush landscapingMarble counter topsWindow units
- 83 days |
- -- |
- -- |
Travel times
Renting now? Get $1,000 closer to owning
Unlock a $400 renter bonus, plus up to a $600 savings match when you open a Foyer+ account.
Offers by Foyer; terms for both apply. Details on landing page.
Facts & features
Interior
Bedrooms & bathrooms
- Bedrooms: 3
- Bathrooms: 3
- Full bathrooms: 2
- 1/2 bathrooms: 1
Heating
- Natural Gas
Appliances
- Included: Dishwasher, Range, Refrigerator
- Laundry: In Unit, Main Level
Features
- Wired for Data
Interior area
- Total interior livable area: 1,758 sqft
Property
Parking
- Total spaces: 3
- Parking features: Contact manager
- Details: Contact manager
Features
- Exterior features: Contact manager
- Has private pool: Yes
Details
- Parcel number: DANBMH17L82
Construction
Type & style
- Home type: SingleFamily
- Architectural style: Colonial
- Property subtype: SingleFamily
Condition
- Year built: 1909
Community & HOA
HOA
- Amenities included: Basketball Court, Pool
Location
- Region: Danbury
Financial & listing details
- Lease term: 12 Months,Month To Month
Price history
| Date | Event | Price |
|---|---|---|
| 10/6/2025 | Price change | $4,500-10%$3/sqft |
Source: Smart MLS #24110920 | ||
| 8/20/2025 | Price change | $5,000-9.1%$3/sqft |
Source: Smart MLS #24110920 | ||
| 8/11/2025 | Price change | $5,500-12.7%$3/sqft |
Source: Smart MLS #24110920 | ||
| 7/18/2025 | Listed for rent | $6,300$4/sqft |
Source: Smart MLS #24110920 | ||
| 11/20/2019 | Sold | $330,000+1.5%$188/sqft |
Source: | ||

